Home
Single Family
Condo
Multi-Family
Land
Commercial/Industrial
Mobile Home
Rental
All
Show Open Houses Only
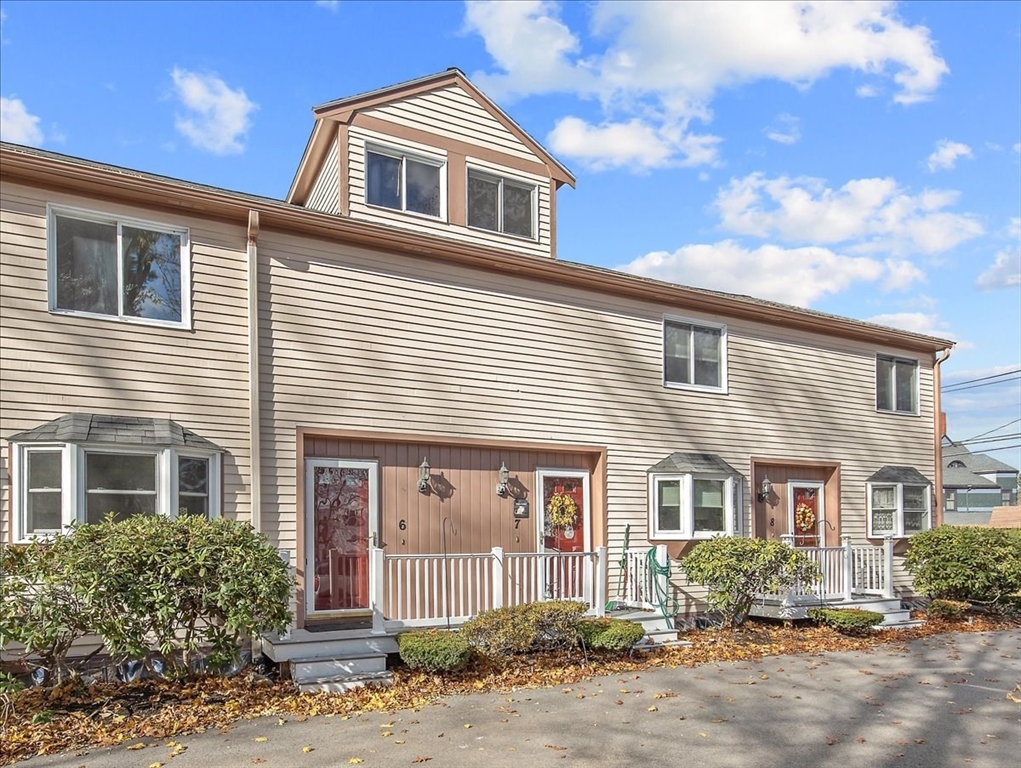
41 photo(s)
|
Millis, MA 02054-1137
|
Sold
List Price
$365,000
MLS #
73454559
- Condo
Sale Price
$376,000
Sale Date
12/12/25
|
| Rooms |
4 |
Full Baths |
2 |
Style |
Townhouse |
Garage Spaces |
0 |
GLA |
1,152SF |
Basement |
Yes |
| Bedrooms |
2 |
Half Baths |
1 |
Type |
Condominium |
Water Front |
No |
Lot Size |
0SF |
Fireplaces |
0 |
| Condo Fee |
$325 |
Community/Condominium
Pollard Farms Condominium
|
Move-in ready townhouse in sought-after Pollard Farms! This 2-bed, 2.5-bath home features hardwood
floors throughout the first floor, a bright kitchen with bow window, and brand-new stainless steel
appliances. Living room sliders open to a private deck. The primary bedroom offers a cathedral
ceiling, skylight, and double closet with recessed lights, and new carpeting throughout the
bedrooms. Fresh interior paint, new light fixtures & ceiling fans, and an updated first-floor half
bath add to the appeal. Enjoy extra space in the finished lower level with new luxury vinyl
flooring, a full bath with shower stall, and stack washer/dryer. Pull-down attic stairs for storage,
a new bulkhead, and recently painted exterior complete the package. Stylish, clean, and ready to go!
Convenient location...less than a mile to the center of town.
Listing Office: RE/MAX Way, Listing Agent: The Watson Team
View Map

|
|

40 photo(s)

|
Boston, MA 02136
|
Sold
List Price
$699,900
MLS #
73451480
- Condo
Sale Price
$700,000
Sale Date
12/12/25
|
| Rooms |
7 |
Full Baths |
2 |
Style |
Townhouse,
2/3 Family |
Garage Spaces |
0 |
GLA |
2,025SF |
Basement |
Yes |
| Bedrooms |
3 |
Half Baths |
1 |
Type |
Condominium |
Water Front |
No |
Lot Size |
0SF |
Fireplaces |
1 |
| Condo Fee |
$295 |
Community/Condominium
|
Exceptional value, priced $50k below market value to sell quickly! Welcome to this hidden gem of a
neighborhood where green-space and city space collide. "Factory Hill Park" and "Stoney Brook
Reservation" with acres of conservation in your back yard; yet just a hop, skip and a jump to town
center, restaurants, shopping and 2 commuter train stops. Built in 2018 and still like new - this is
one level living at it's finest. Stunning custom kitchen with oversized quartz island open to living
room with fireplace. Stainless appliances including a wine fridge. Tall ceilings, recessed lighting,
crown molding and hardwood flooring throughout. Beds with custom closets; Primary suite with walk-in
closet. Oh yes, and there is a massive finished lower level with 4th bed or home office potential.
Bonus, owners just upgraded and installed a brand new heating and cooling system (even more value).
Nothing to do here, just turn the key and unpack your belongings. Opportunity knocks for the savvy
buyer!
Listing Office: RE/MAX Way, Listing Agent: The Watson Team
View Map

|
|
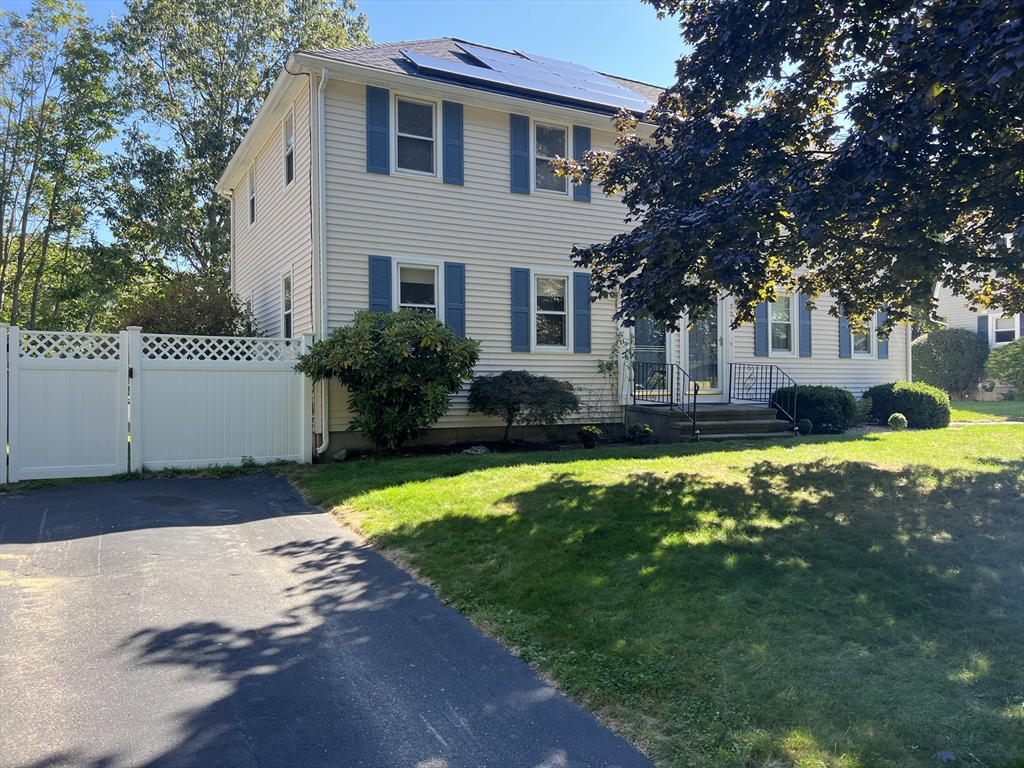
1 photo(s)
|
Worcester, MA 01603
|
Sold
List Price
$335,000
MLS #
73425041
- Condo
Sale Price
$345,000
Sale Date
11/21/25
|
| Rooms |
5 |
Full Baths |
1 |
Style |
Townhouse |
Garage Spaces |
0 |
GLA |
1,208SF |
Basement |
Yes |
| Bedrooms |
2 |
Half Baths |
1 |
Type |
Condex |
Water Front |
No |
Lot Size |
0SF |
Fireplaces |
0 |
| Condo Fee |
|
Community/Condominium
|
Welcome to 336 Wildwood Ave, a single family attached side-by-side hip roof colonial in excellent
condition! No condo fee! This updated Worcester home offers comfort, efficiency, and a peaceful
setting. Enjoy brand new central air (Aug ’25), a new gas furnace (Nov ’23), newer roof, and vinyl
siding for easy maintenance. Inside you’ll find brand new carpets throughout plus approx. 300 sq.
ft. of finished basement space with utility/storage space with a washer/dryer included. Energy
savings shine with solar panels covering most electric costs, often generating a credit (lease
$103.55/month). The private fenced backyard is perfect for relaxing or entertaining, while forest
views from the front door add to the home’s tranquil feel. All this in a quiet neighborhood near
Indian Lake, Green Hill Park, and Worcester’s trails, yet just minutes to shopping, dining, downtown
attractions, and major routes (I-190/290). A perfect balance of peace and convenience! Welcome
home!
Listing Office: RE/MAX Way, Listing Agent: The Watson Team
View Map

|
|
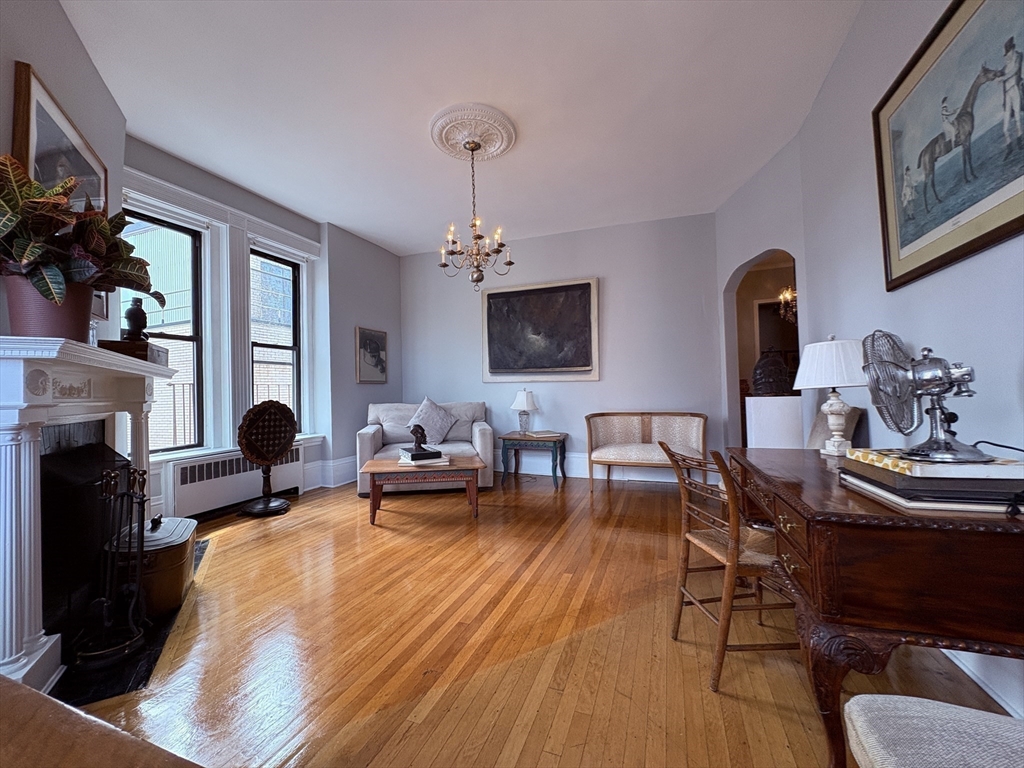
29 photo(s)
|
Boston, MA 02116-2808
(Back Bay)
|
Sold
List Price
$785,000
MLS #
73429270
- Condo
Sale Price
$760,000
Sale Date
11/19/25
|
| Rooms |
3 |
Full Baths |
1 |
Style |
Mid-Rise |
Garage Spaces |
0 |
GLA |
625SF |
Basement |
No |
| Bedrooms |
1 |
Half Baths |
0 |
Type |
Condominium |
Water Front |
No |
Lot Size |
0SF |
Fireplaces |
1 |
| Condo Fee |
$583 |
Community/Condominium
Copley Condominiums
|
Classic Back Bay Corner Penthouse Unit, South Facing. Located in the Heart of Back Bay Between
Boylston and Newbury Streets on Dartmouth . High ceilings , Hardwood floors through out .
Gracious Hallway Entry leading to elegant spacious living room with working fireplace and
plenty of windows. , Views of Copley Plaza, Hancock Tower and The New Raffle Hotel. .
One(1)Bedroom with wall of closets and storage space . Well run sophisticated Back Bay style condo
building with newly renovated marble common areas, Second Newer Elevator Installed Laundry and
Refuse on every floor .Steps to Roof Deck w/Panoramic Views of Back Bay ,Copley Square, Charles
River, Cambridge and much more. VERY STRONG HOA, LOW CONDO FEE AND TAXES Makes this unit very
affordable.! Walk to T and Bus lines(Across the Street) ,Back Bay Station , Universities, Hospitals,
Theater District ,Boston Public Garden . Pet friendly A must to see!
Listing Office: Ardmore Realty Advisors, Listing Agent: Sheb Shumar
View Map

|
|
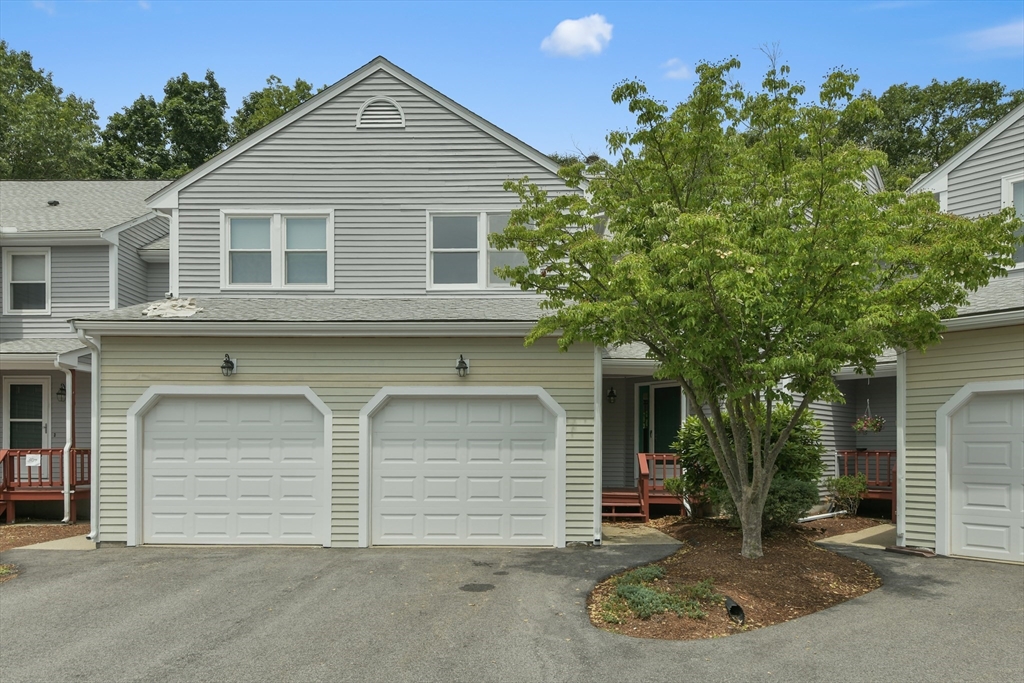
37 photo(s)
|
Cumberland, RI 02864-6018
|
Sold
List Price
$479,000
MLS #
73401818
- Condo
Sale Price
$465,000
Sale Date
11/13/25
|
| Rooms |
7 |
Full Baths |
2 |
Style |
Townhouse |
Garage Spaces |
1 |
GLA |
2,000SF |
Basement |
Yes |
| Bedrooms |
3 |
Half Baths |
1 |
Type |
Condominium |
Water Front |
No |
Lot Size |
0SF |
Fireplaces |
1 |
| Condo Fee |
$325 |
Community/Condominium
Friar's Green Condominium Association
|
Welcome to this beautifully maintained 3 level townhouse offering over 2,000 sq ft of versatile
living space. This home is designed for both comfort & functionality. The main level boasts a bright
living room with a cozy fireplace, atrium doors leading to a private deck, ideal for morning coffee
or a quiet evening outdoors. The sweeping center staircase & vaulted ceiling create an open, airy
feel. Cabinet-packed kitchen with a charming garden window, granite counters, ss appliances, &
breakfast bar opens to the dining area. Laundry room. Upstairs, you'll find 3 bedrooms, including a
unique layout where one bedroom serves as a pass-through, offering versatility for a home office,
nursery, etc. These two rooms can be easily separated to have individual entrances. The finished
lower level expands your living options with two additional rooms, This home blends the spacious
feel of a single family residence with low maintenance benefits of condo living - a true value in
today's market
Listing Office: RE/MAX Way, Listing Agent: The Watson Team
View Map

|
|
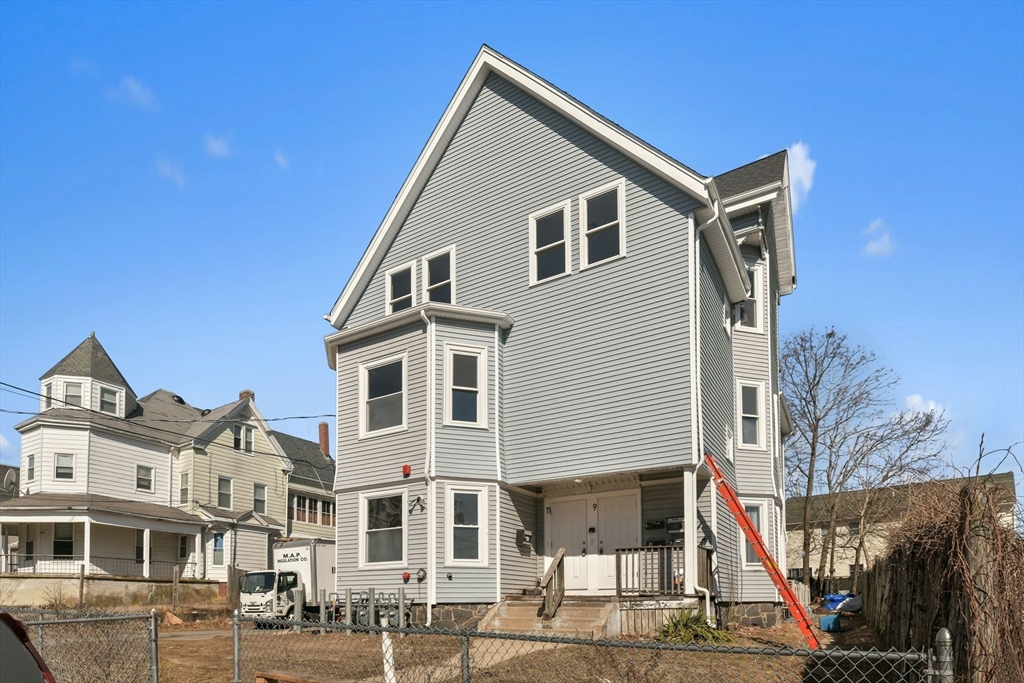
10 photo(s)
|
Brockton, MA 02301
|
Sold
List Price
$265,000
MLS #
73344271
- Condo
Sale Price
$265,000
Sale Date
10/20/25
|
| Rooms |
5 |
Full Baths |
1 |
Style |
Garden |
Garage Spaces |
0 |
GLA |
800SF |
Basement |
Yes |
| Bedrooms |
3 |
Half Baths |
0 |
Type |
Condominium |
Water Front |
No |
Lot Size |
0SF |
Fireplaces |
0 |
| Condo Fee |
$469 |
Community/Condominium
|
Totally renovated in 2025, like new. Kitchen has granite counter, white cabinets, gas stove,
microwave, dishwasher and disposal. New roof, electric, plumbing, blown in insulation, hot water
heater, 4 separate heat and air conditioners, all new. Don't miss this wonderful opportunity, it's
easy to show, just let me know.
Listing Office: RE/MAX Way, Listing Agent: Donald Schiarizzi
View Map

|
|
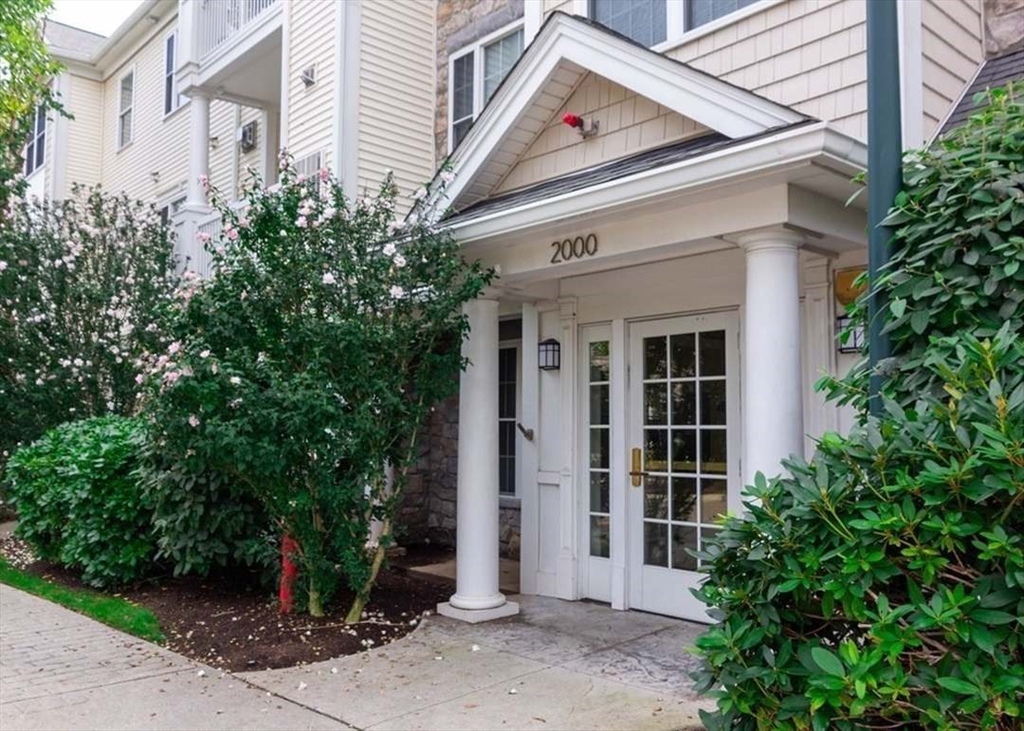
34 photo(s)
|
Canton, MA 02021
|
Sold
List Price
$475,000
MLS #
73399623
- Condo
Sale Price
$450,000
Sale Date
10/10/25
|
| Rooms |
5 |
Full Baths |
1 |
Style |
Garden |
Garage Spaces |
2 |
GLA |
992SF |
Basement |
No |
| Bedrooms |
1 |
Half Baths |
0 |
Type |
Condominium |
Water Front |
No |
Lot Size |
0SF |
Fireplaces |
1 |
| Condo Fee |
$485 |
Community/Condominium
Blue Hill Commons
|
Sought-After Blue Hill Commons! Welcome to easy living in one of Canton’s most desirable
communities! This beautifully maintained unit offers an unbeatable commuter location—just minutes to
Routes 93, 95, and 128, plus convenient access to the commuter rail.The spacious, open-concept
layout features a stylish kitchen with granite countertops, rich cabinetry, and seamless flow into a
sunlit living room complete with gleaming hardwood floors and a cozy gas fireplace. Step outside to
your own private deck—perfect for relaxing or entertaining. Need to work from home? A bright and
versatile bonus room just off the living area is ideal for a home office or study space, or even
utilized as an additional bedroom. The oversized bedroom includes two generous closets and direct
access to a well-appointed full bathroom. Additional highlights include brand new in-unit laundry,
Two deeded garage parking spots, two private storage lockers, and elevator access from the garage
for added convenience.
Listing Office: Keller Williams Realty Boston South West, Listing Agent: Dawn
Bongiorno
View Map

|
|
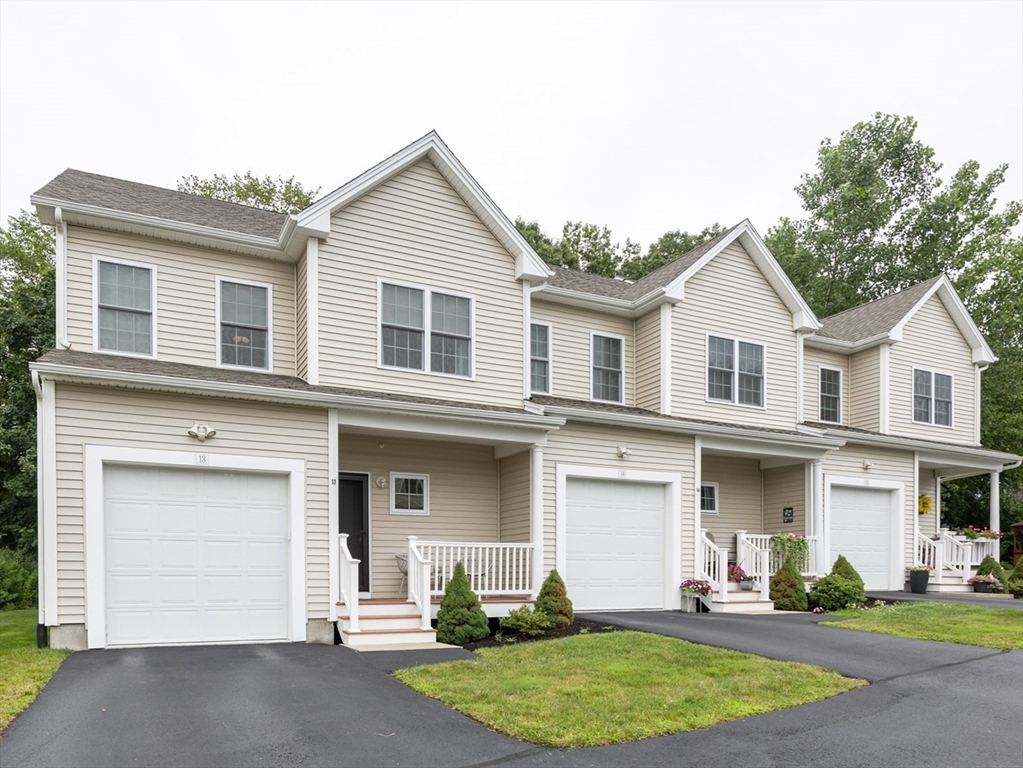
30 photo(s)

|
North Attleboro, MA 02760
|
Sold
List Price
$479,900
MLS #
73403130
- Condo
Sale Price
$500,000
Sale Date
9/30/25
|
| Rooms |
5 |
Full Baths |
2 |
Style |
Townhouse |
Garage Spaces |
1 |
GLA |
1,520SF |
Basement |
Yes |
| Bedrooms |
2 |
Half Baths |
0 |
Type |
Condominium |
Water Front |
No |
Lot Size |
0SF |
Fireplaces |
0 |
| Condo Fee |
$375 |
Community/Condominium
Stone Ridge Preserve
|
*OPEN HOUSE CANCELLED 8/9**Welcome home to 58 Reed Street, where you'll find exactly what you've
been looking for in a 55+ community. This sun-filled home offers 2 bdrms w/ the potential for a 3rd
bdrm on the 1st floor, offering flexible living options to suit your needs. The open floor plan is
ideal for entertaining. Custom upgrades throughout-hardwood and tile flooring, crown molding &
custom closets. The spacious primary suite is a true retreat, boasting bathroom complete with a
relaxing Jacuzzi tub and a tiled shower. The 2nd bedroom is generously sized, perfect for an
additional office/guest bdrm. You'll find ample space in the basement for future expansion or all
your storage needs. Plus, an attached one-car garage w/extra storage. Step outside to your private
deck, where surrounding trees and flowers create a peaceful, private yard. Enjoy an ideal location
with easy access to major routes, shopping, restaurants, and park. See Feature/Upgrade Doc for more
information.
Listing Office: Keller Williams Elite, Listing Agent: Kelly Crowley
View Map

|
|
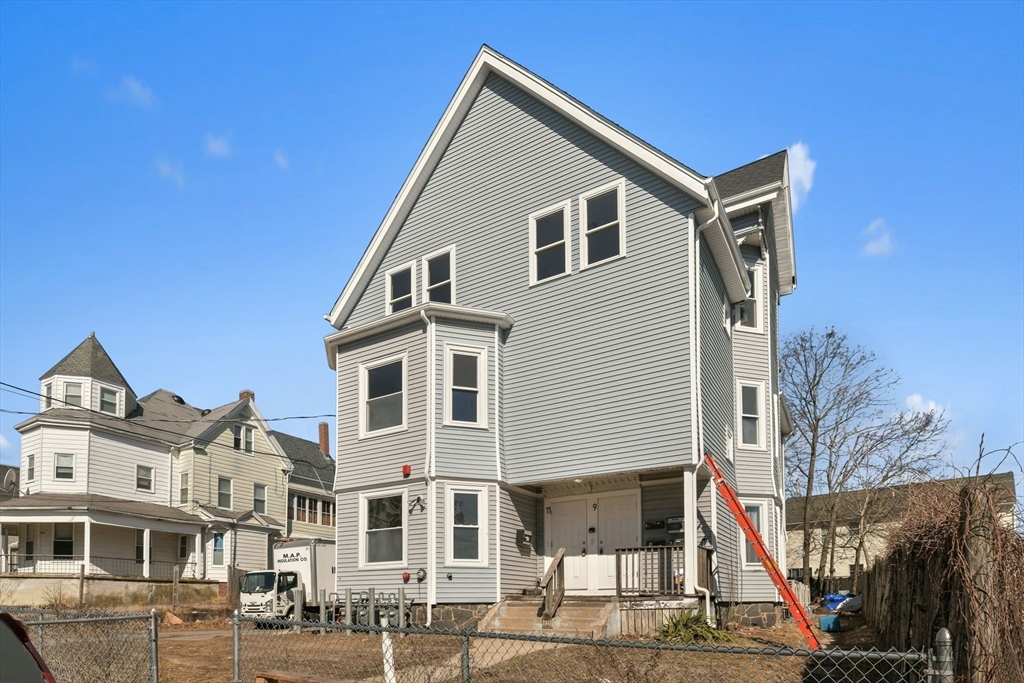
14 photo(s)
|
Brockton, MA 02301
|
Sold
List Price
$265,000
MLS #
73344269
- Condo
Sale Price
$265,000
Sale Date
8/7/25
|
| Rooms |
5 |
Full Baths |
1 |
Style |
Garden |
Garage Spaces |
0 |
GLA |
800SF |
Basement |
Yes |
| Bedrooms |
3 |
Half Baths |
0 |
Type |
Condominium |
Water Front |
No |
Lot Size |
0SF |
Fireplaces |
0 |
| Condo Fee |
$469 |
Community/Condominium
|
Listing Office: RE/MAX Way, Listing Agent: Donald Schiarizzi
View Map

|
|
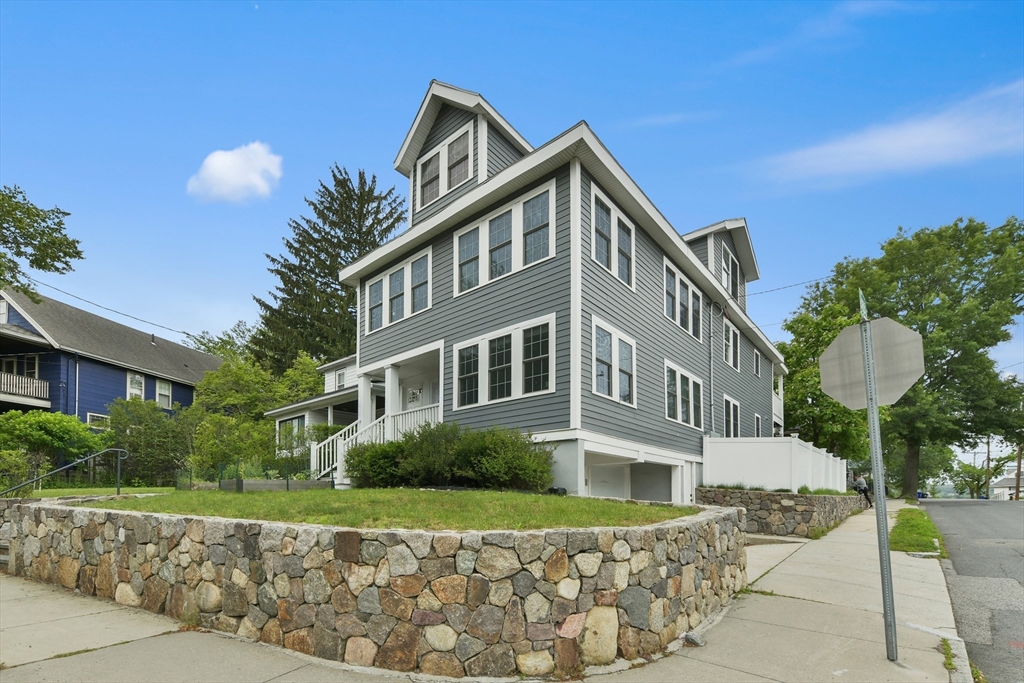
39 photo(s)
|
Arlington, MA 02474
(East Arlington)
|
Sold
List Price
$1,150,000
MLS #
73393070
- Condo
Sale Price
$1,253,000
Sale Date
7/28/25
|
| Rooms |
7 |
Full Baths |
3 |
Style |
2/3 Family |
Garage Spaces |
1 |
GLA |
2,162SF |
Basement |
Yes |
| Bedrooms |
4 |
Half Baths |
0 |
Type |
Condominium |
Water Front |
No |
Lot Size |
0SF |
Fireplaces |
1 |
| Condo Fee |
$193 |
Community/Condominium
|
You had me at hello!" Completely rehabbed in 2019, this bright and cheerful, tree-top townhouse is
in a premiere East Arlington location. Sporting a fresh coat of interior paint and beautifully
refinished white oak flooring, this unit is flooded with natural light. Featuring an impressive open
floor plan with a sitting area that opens into a tv - living room with gas fireplace, which then
opens to the formal dinning room and ultimately flows into a stunning white shaker cabinet kitchen
with grey island, stainless steel appliances and quartz countertops. Lovely private covered
porch/deck area. Stack laundry, 3 beds, 2 beautifully tiled full baths (1 en-suite) on 2nd level and
a barn door leads to the tremendous primary suite with bath on the top level. Garage under and
deeded storage in basement. Partial views of Mystic Lake, Parallell Park, and the Mystic River Path.
Minutes to vibrant downtown Arlington, W. Medford Comm. Train and major highways. Search no further,
"You complete me!
Listing Office: RE/MAX Way, Listing Agent: The Watson Team
View Map

|
|
Showing 10 listings
|