Home
Single Family
Condo
Multi-Family
Land
Commercial/Industrial
Mobile Home
Rental
All
Show Open Houses Only
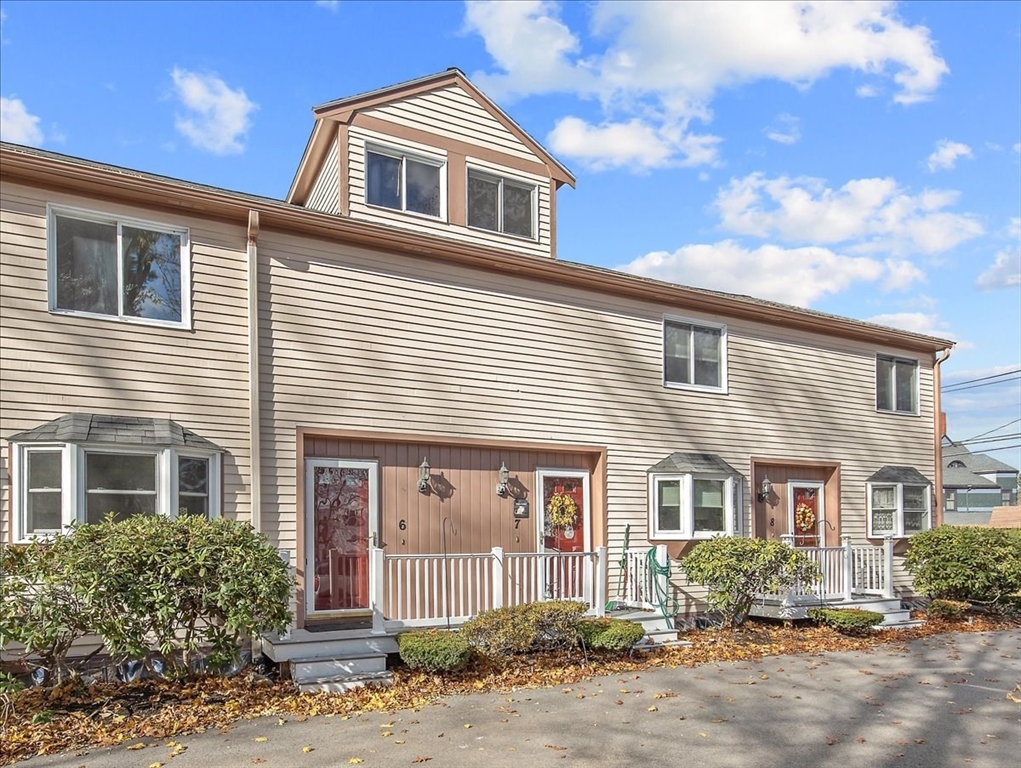
41 photo(s)
|
Millis, MA 02054-1137
|
Sold
List Price
$365,000
MLS #
73454559
- Condo
Sale Price
$376,000
Sale Date
12/12/25
|
| Rooms |
4 |
Full Baths |
2 |
Style |
Townhouse |
Garage Spaces |
0 |
GLA |
1,152SF |
Basement |
Yes |
| Bedrooms |
2 |
Half Baths |
1 |
Type |
Condominium |
Water Front |
No |
Lot Size |
0SF |
Fireplaces |
0 |
| Condo Fee |
$325 |
Community/Condominium
Pollard Farms Condominium
|
Move-in ready townhouse in sought-after Pollard Farms! This 2-bed, 2.5-bath home features hardwood
floors throughout the first floor, a bright kitchen with bow window, and brand-new stainless steel
appliances. Living room sliders open to a private deck. The primary bedroom offers a cathedral
ceiling, skylight, and double closet with recessed lights, and new carpeting throughout the
bedrooms. Fresh interior paint, new light fixtures & ceiling fans, and an updated first-floor half
bath add to the appeal. Enjoy extra space in the finished lower level with new luxury vinyl
flooring, a full bath with shower stall, and stack washer/dryer. Pull-down attic stairs for storage,
a new bulkhead, and recently painted exterior complete the package. Stylish, clean, and ready to go!
Convenient location...less than a mile to the center of town.
Listing Office: RE/MAX Way, Listing Agent: The Watson Team
View Map

|
|

40 photo(s)

|
Boston, MA 02136
|
Sold
List Price
$699,900
MLS #
73451480
- Condo
Sale Price
$700,000
Sale Date
12/12/25
|
| Rooms |
7 |
Full Baths |
2 |
Style |
Townhouse,
2/3 Family |
Garage Spaces |
0 |
GLA |
2,025SF |
Basement |
Yes |
| Bedrooms |
3 |
Half Baths |
1 |
Type |
Condominium |
Water Front |
No |
Lot Size |
0SF |
Fireplaces |
1 |
| Condo Fee |
$295 |
Community/Condominium
|
Exceptional value, priced $50k below market value to sell quickly! Welcome to this hidden gem of a
neighborhood where green-space and city space collide. "Factory Hill Park" and "Stoney Brook
Reservation" with acres of conservation in your back yard; yet just a hop, skip and a jump to town
center, restaurants, shopping and 2 commuter train stops. Built in 2018 and still like new - this is
one level living at it's finest. Stunning custom kitchen with oversized quartz island open to living
room with fireplace. Stainless appliances including a wine fridge. Tall ceilings, recessed lighting,
crown molding and hardwood flooring throughout. Beds with custom closets; Primary suite with walk-in
closet. Oh yes, and there is a massive finished lower level with 4th bed or home office potential.
Bonus, owners just upgraded and installed a brand new heating and cooling system (even more value).
Nothing to do here, just turn the key and unpack your belongings. Opportunity knocks for the savvy
buyer!
Listing Office: RE/MAX Way, Listing Agent: The Watson Team
View Map

|
|
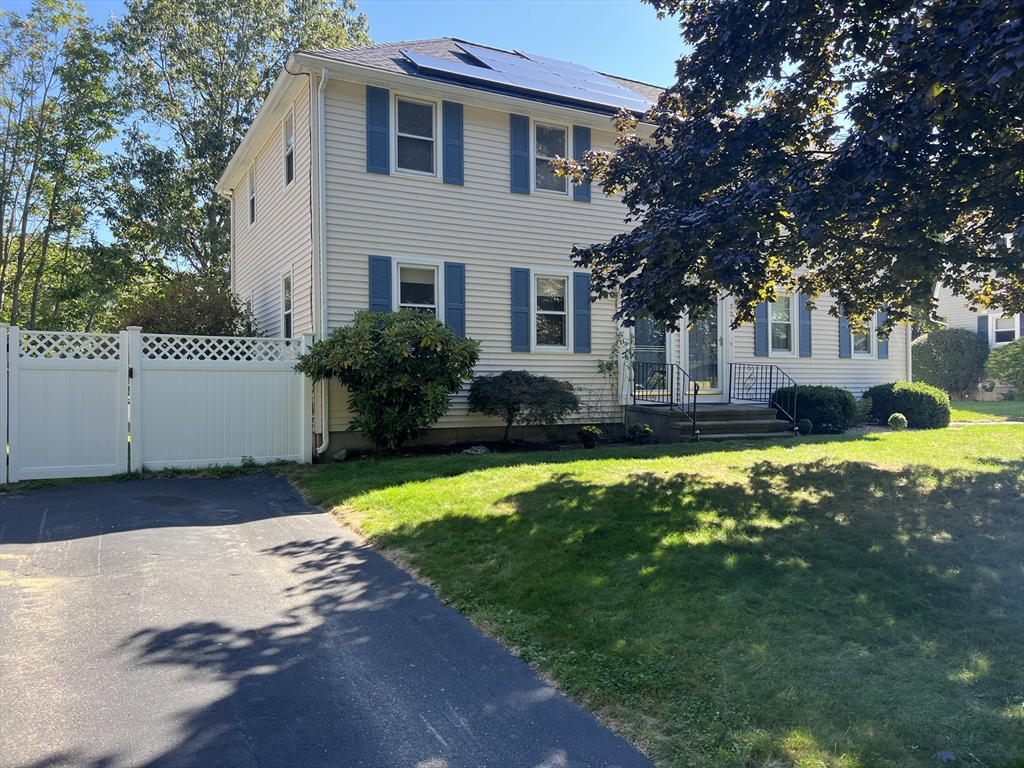
1 photo(s)
|
Worcester, MA 01603
|
Sold
List Price
$335,000
MLS #
73425041
- Condo
Sale Price
$345,000
Sale Date
11/21/25
|
| Rooms |
5 |
Full Baths |
1 |
Style |
Townhouse |
Garage Spaces |
0 |
GLA |
1,208SF |
Basement |
Yes |
| Bedrooms |
2 |
Half Baths |
1 |
Type |
Condex |
Water Front |
No |
Lot Size |
0SF |
Fireplaces |
0 |
| Condo Fee |
|
Community/Condominium
|
Welcome to 336 Wildwood Ave, a single family attached side-by-side hip roof colonial in excellent
condition! No condo fee! This updated Worcester home offers comfort, efficiency, and a peaceful
setting. Enjoy brand new central air (Aug ’25), a new gas furnace (Nov ’23), newer roof, and vinyl
siding for easy maintenance. Inside you’ll find brand new carpets throughout plus approx. 300 sq.
ft. of finished basement space with utility/storage space with a washer/dryer included. Energy
savings shine with solar panels covering most electric costs, often generating a credit (lease
$103.55/month). The private fenced backyard is perfect for relaxing or entertaining, while forest
views from the front door add to the home’s tranquil feel. All this in a quiet neighborhood near
Indian Lake, Green Hill Park, and Worcester’s trails, yet just minutes to shopping, dining, downtown
attractions, and major routes (I-190/290). A perfect balance of peace and convenience! Welcome
home!
Listing Office: RE/MAX Way, Listing Agent: The Watson Team
View Map

|
|
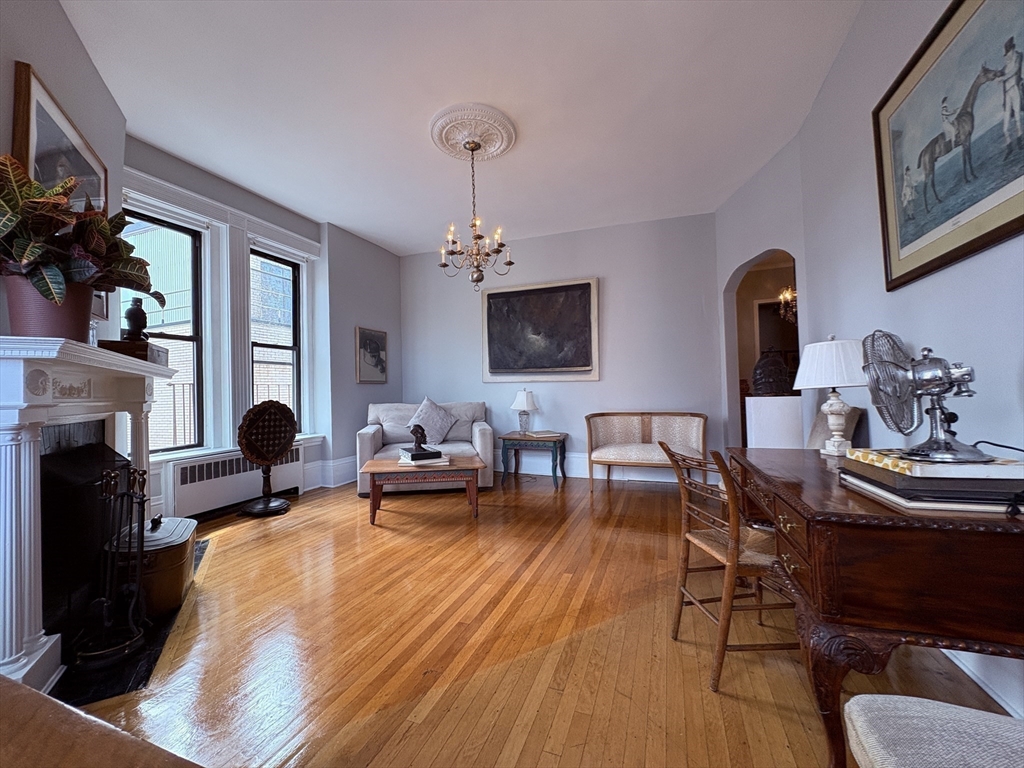
29 photo(s)
|
Boston, MA 02116-2808
(Back Bay)
|
Sold
List Price
$785,000
MLS #
73429270
- Condo
Sale Price
$760,000
Sale Date
11/19/25
|
| Rooms |
3 |
Full Baths |
1 |
Style |
Mid-Rise |
Garage Spaces |
0 |
GLA |
625SF |
Basement |
No |
| Bedrooms |
1 |
Half Baths |
0 |
Type |
Condominium |
Water Front |
No |
Lot Size |
0SF |
Fireplaces |
1 |
| Condo Fee |
$583 |
Community/Condominium
Copley Condominiums
|
Classic Back Bay Corner Penthouse Unit, South Facing. Located in the Heart of Back Bay Between
Boylston and Newbury Streets on Dartmouth . High ceilings , Hardwood floors through out .
Gracious Hallway Entry leading to elegant spacious living room with working fireplace and
plenty of windows. , Views of Copley Plaza, Hancock Tower and The New Raffle Hotel. .
One(1)Bedroom with wall of closets and storage space . Well run sophisticated Back Bay style condo
building with newly renovated marble common areas, Second Newer Elevator Installed Laundry and
Refuse on every floor .Steps to Roof Deck w/Panoramic Views of Back Bay ,Copley Square, Charles
River, Cambridge and much more. VERY STRONG HOA, LOW CONDO FEE AND TAXES Makes this unit very
affordable.! Walk to T and Bus lines(Across the Street) ,Back Bay Station , Universities, Hospitals,
Theater District ,Boston Public Garden . Pet friendly A must to see!
Listing Office: Ardmore Realty Advisors, Listing Agent: Sheb Shumar
View Map

|
|
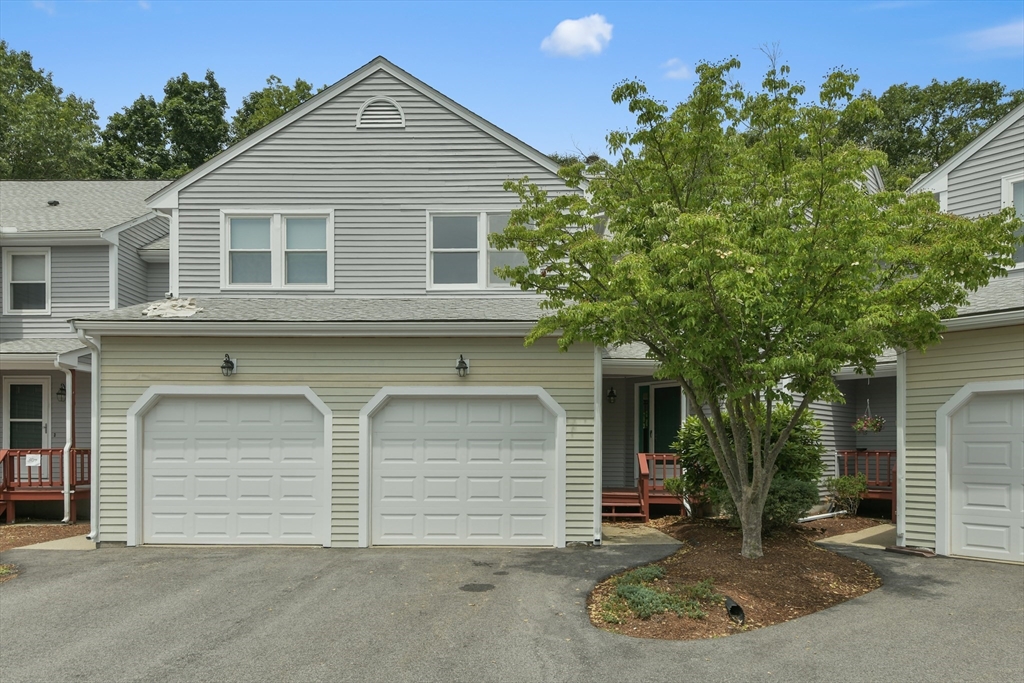
37 photo(s)
|
Cumberland, RI 02864-6018
|
Sold
List Price
$479,000
MLS #
73401818
- Condo
Sale Price
$465,000
Sale Date
11/13/25
|
| Rooms |
7 |
Full Baths |
2 |
Style |
Townhouse |
Garage Spaces |
1 |
GLA |
2,000SF |
Basement |
Yes |
| Bedrooms |
3 |
Half Baths |
1 |
Type |
Condominium |
Water Front |
No |
Lot Size |
0SF |
Fireplaces |
1 |
| Condo Fee |
$325 |
Community/Condominium
Friar's Green Condominium Association
|
Welcome to this beautifully maintained 3 level townhouse offering over 2,000 sq ft of versatile
living space. This home is designed for both comfort & functionality. The main level boasts a bright
living room with a cozy fireplace, atrium doors leading to a private deck, ideal for morning coffee
or a quiet evening outdoors. The sweeping center staircase & vaulted ceiling create an open, airy
feel. Cabinet-packed kitchen with a charming garden window, granite counters, ss appliances, &
breakfast bar opens to the dining area. Laundry room. Upstairs, you'll find 3 bedrooms, including a
unique layout where one bedroom serves as a pass-through, offering versatility for a home office,
nursery, etc. These two rooms can be easily separated to have individual entrances. The finished
lower level expands your living options with two additional rooms, This home blends the spacious
feel of a single family residence with low maintenance benefits of condo living - a true value in
today's market
Listing Office: RE/MAX Way, Listing Agent: The Watson Team
View Map

|
|
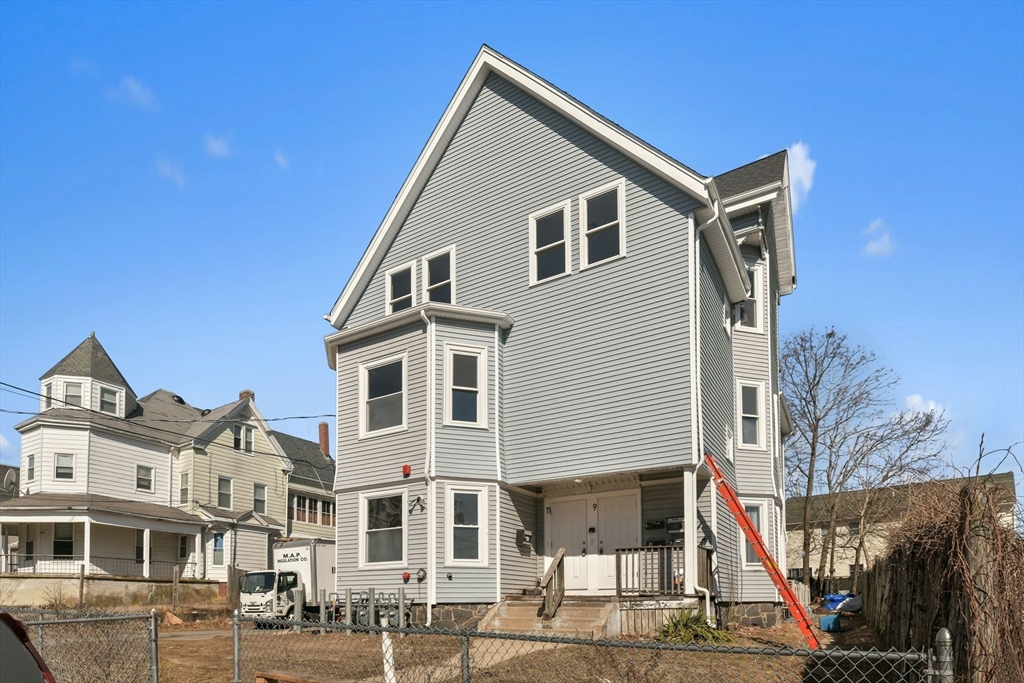
10 photo(s)
|
Brockton, MA 02301
|
Sold
List Price
$265,000
MLS #
73344271
- Condo
Sale Price
$265,000
Sale Date
10/20/25
|
| Rooms |
5 |
Full Baths |
1 |
Style |
Garden |
Garage Spaces |
0 |
GLA |
800SF |
Basement |
Yes |
| Bedrooms |
3 |
Half Baths |
0 |
Type |
Condominium |
Water Front |
No |
Lot Size |
0SF |
Fireplaces |
0 |
| Condo Fee |
$469 |
Community/Condominium
|
Totally renovated in 2025, like new. Kitchen has granite counter, white cabinets, gas stove,
microwave, dishwasher and disposal. New roof, electric, plumbing, blown in insulation, hot water
heater, 4 separate heat and air conditioners, all new. Don't miss this wonderful opportunity, it's
easy to show, just let me know.
Listing Office: RE/MAX Way, Listing Agent: Donald Schiarizzi
View Map

|
|
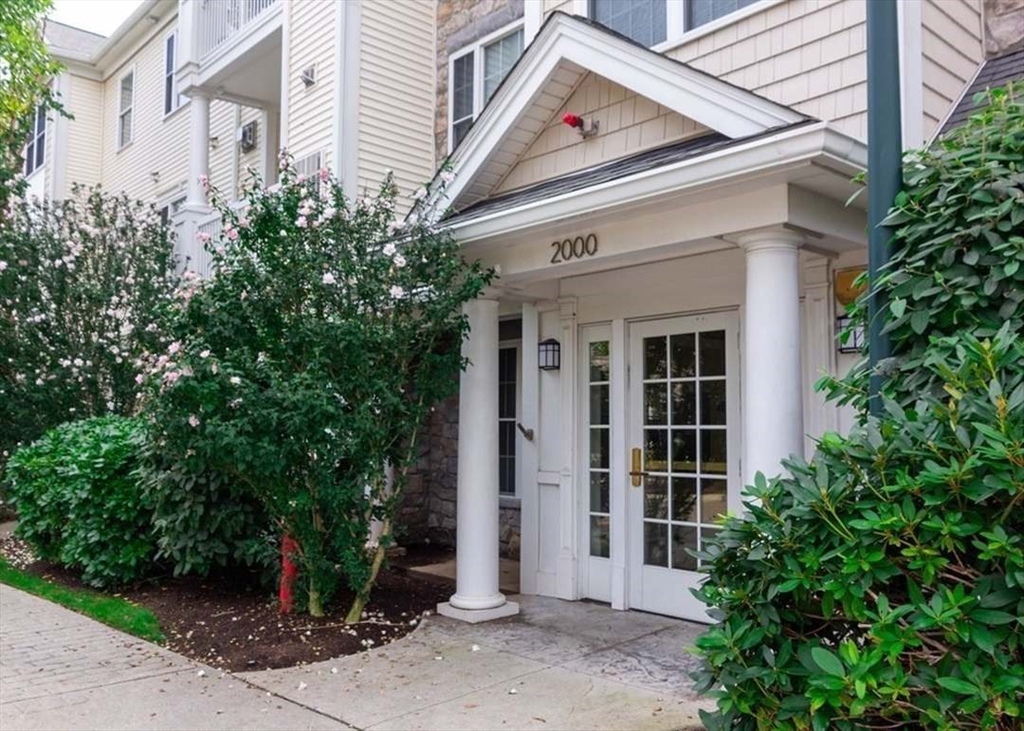
34 photo(s)
|
Canton, MA 02021
|
Sold
List Price
$475,000
MLS #
73399623
- Condo
Sale Price
$450,000
Sale Date
10/10/25
|
| Rooms |
5 |
Full Baths |
1 |
Style |
Garden |
Garage Spaces |
2 |
GLA |
992SF |
Basement |
No |
| Bedrooms |
1 |
Half Baths |
0 |
Type |
Condominium |
Water Front |
No |
Lot Size |
0SF |
Fireplaces |
1 |
| Condo Fee |
$485 |
Community/Condominium
Blue Hill Commons
|
Sought-After Blue Hill Commons! Welcome to easy living in one of Canton’s most desirable
communities! This beautifully maintained unit offers an unbeatable commuter location—just minutes to
Routes 93, 95, and 128, plus convenient access to the commuter rail.The spacious, open-concept
layout features a stylish kitchen with granite countertops, rich cabinetry, and seamless flow into a
sunlit living room complete with gleaming hardwood floors and a cozy gas fireplace. Step outside to
your own private deck—perfect for relaxing or entertaining. Need to work from home? A bright and
versatile bonus room just off the living area is ideal for a home office or study space, or even
utilized as an additional bedroom. The oversized bedroom includes two generous closets and direct
access to a well-appointed full bathroom. Additional highlights include brand new in-unit laundry,
Two deeded garage parking spots, two private storage lockers, and elevator access from the garage
for added convenience.
Listing Office: Keller Williams Realty Boston South West, Listing Agent: Dawn
Bongiorno
View Map

|
|
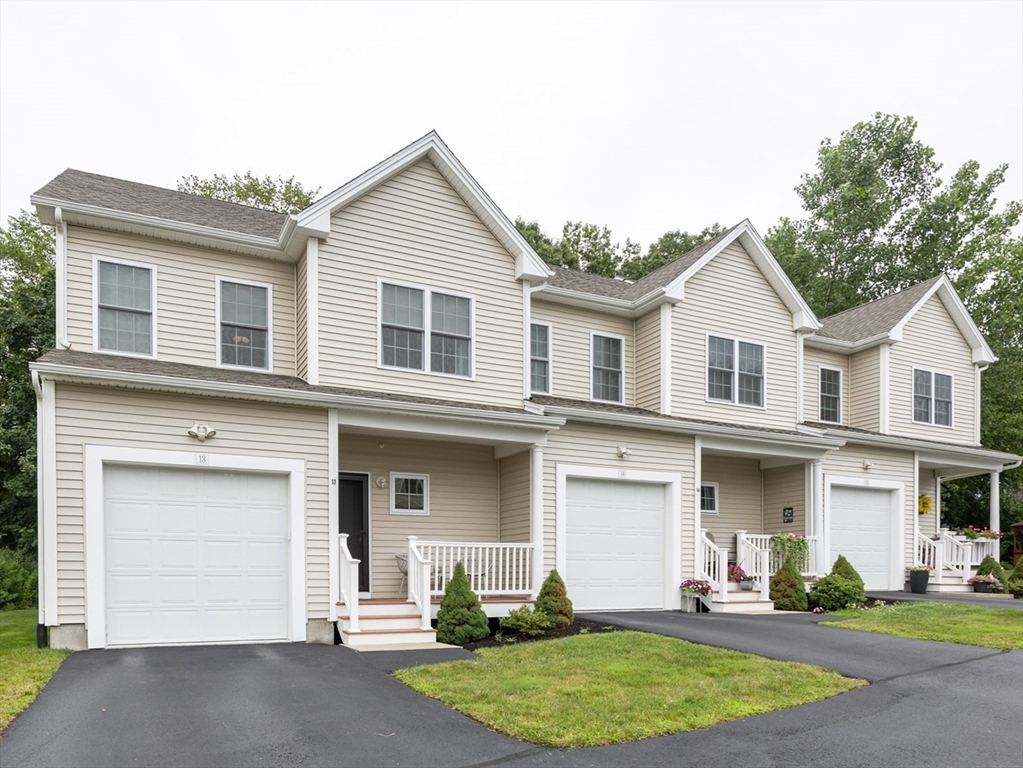
30 photo(s)

|
North Attleboro, MA 02760
|
Sold
List Price
$479,900
MLS #
73403130
- Condo
Sale Price
$500,000
Sale Date
9/30/25
|
| Rooms |
5 |
Full Baths |
2 |
Style |
Townhouse |
Garage Spaces |
1 |
GLA |
1,520SF |
Basement |
Yes |
| Bedrooms |
2 |
Half Baths |
0 |
Type |
Condominium |
Water Front |
No |
Lot Size |
0SF |
Fireplaces |
0 |
| Condo Fee |
$375 |
Community/Condominium
Stone Ridge Preserve
|
*OPEN HOUSE CANCELLED 8/9**Welcome home to 58 Reed Street, where you'll find exactly what you've
been looking for in a 55+ community. This sun-filled home offers 2 bdrms w/ the potential for a 3rd
bdrm on the 1st floor, offering flexible living options to suit your needs. The open floor plan is
ideal for entertaining. Custom upgrades throughout-hardwood and tile flooring, crown molding &
custom closets. The spacious primary suite is a true retreat, boasting bathroom complete with a
relaxing Jacuzzi tub and a tiled shower. The 2nd bedroom is generously sized, perfect for an
additional office/guest bdrm. You'll find ample space in the basement for future expansion or all
your storage needs. Plus, an attached one-car garage w/extra storage. Step outside to your private
deck, where surrounding trees and flowers create a peaceful, private yard. Enjoy an ideal location
with easy access to major routes, shopping, restaurants, and park. See Feature/Upgrade Doc for more
information.
Listing Office: Keller Williams Elite, Listing Agent: Kelly Crowley
View Map

|
|
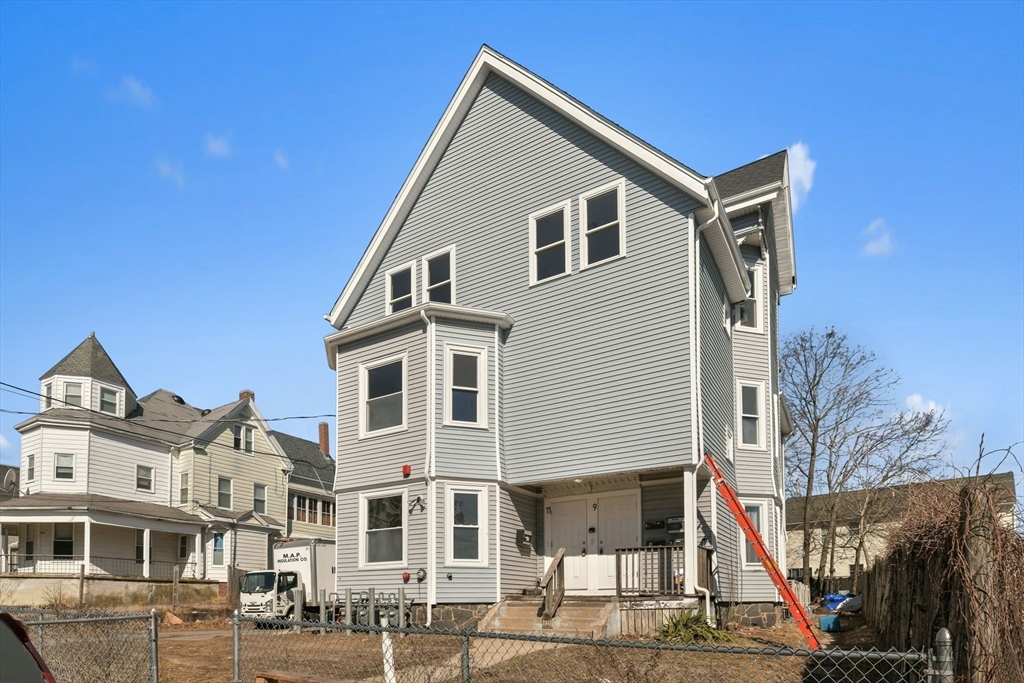
14 photo(s)
|
Brockton, MA 02301
|
Sold
List Price
$265,000
MLS #
73344269
- Condo
Sale Price
$265,000
Sale Date
8/7/25
|
| Rooms |
5 |
Full Baths |
1 |
Style |
Garden |
Garage Spaces |
0 |
GLA |
800SF |
Basement |
Yes |
| Bedrooms |
3 |
Half Baths |
0 |
Type |
Condominium |
Water Front |
No |
Lot Size |
0SF |
Fireplaces |
0 |
| Condo Fee |
$469 |
Community/Condominium
|
Listing Office: RE/MAX Way, Listing Agent: Donald Schiarizzi
View Map

|
|
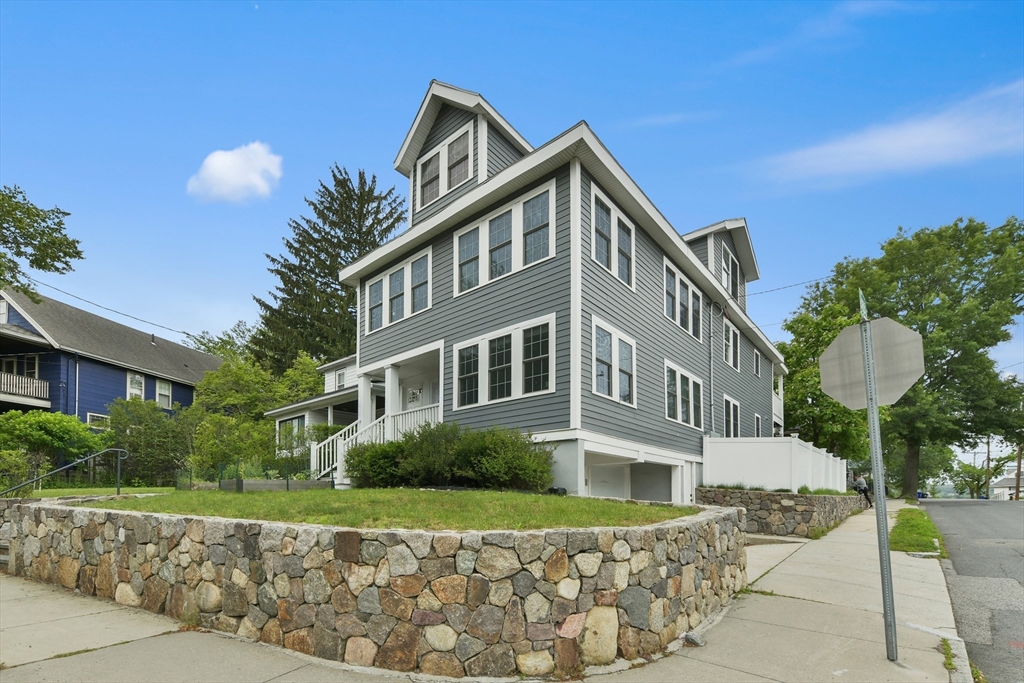
39 photo(s)
|
Arlington, MA 02474
(East Arlington)
|
Sold
List Price
$1,150,000
MLS #
73393070
- Condo
Sale Price
$1,253,000
Sale Date
7/28/25
|
| Rooms |
7 |
Full Baths |
3 |
Style |
2/3 Family |
Garage Spaces |
1 |
GLA |
2,162SF |
Basement |
Yes |
| Bedrooms |
4 |
Half Baths |
0 |
Type |
Condominium |
Water Front |
No |
Lot Size |
0SF |
Fireplaces |
1 |
| Condo Fee |
$193 |
Community/Condominium
|
You had me at hello!" Completely rehabbed in 2019, this bright and cheerful, tree-top townhouse is
in a premiere East Arlington location. Sporting a fresh coat of interior paint and beautifully
refinished white oak flooring, this unit is flooded with natural light. Featuring an impressive open
floor plan with a sitting area that opens into a tv - living room with gas fireplace, which then
opens to the formal dinning room and ultimately flows into a stunning white shaker cabinet kitchen
with grey island, stainless steel appliances and quartz countertops. Lovely private covered
porch/deck area. Stack laundry, 3 beds, 2 beautifully tiled full baths (1 en-suite) on 2nd level and
a barn door leads to the tremendous primary suite with bath on the top level. Garage under and
deeded storage in basement. Partial views of Mystic Lake, Parallell Park, and the Mystic River Path.
Minutes to vibrant downtown Arlington, W. Medford Comm. Train and major highways. Search no further,
"You complete me!
Listing Office: RE/MAX Way, Listing Agent: The Watson Team
View Map

|
|
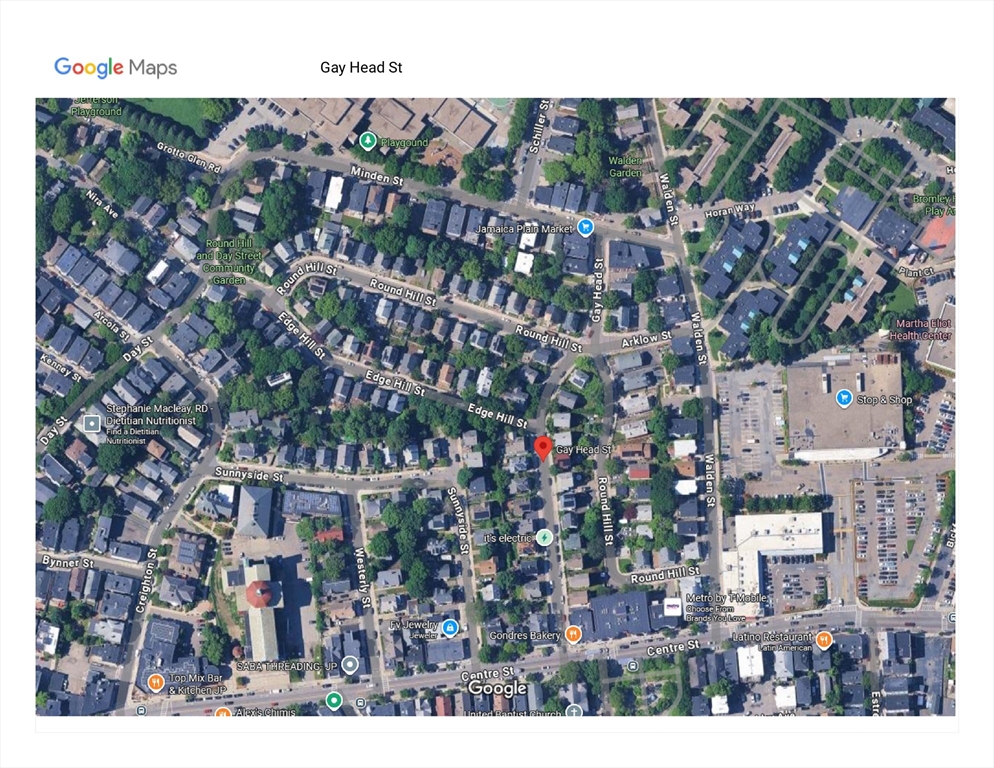
1 photo(s)
|
Boston, MA 02131
|
Sold
List Price
$400,000
MLS #
73418872
- Commercial/Industrial
Sale Price
$385,000
Sale Date
10/28/25
|
| Type |
Commercial Sale |
# Units |
1 |
Lot Size |
0SF |
| Sq. Ft. |
0 |
Water Front |
No |
|
Prime commercial space available in vibrant Jamaica Plain! This 839 sqft unit includes a versatile
basement, providing ample storage or workspace. Ideal location with excellent visibility and easy
access. Perfect for retail, office, or light industrial use. Don’t miss this opportunity to
establish your business in a thriving neighborhood.
Listing Office: RE/MAX Way, Listing Agent: Monica Lugo
View Map

|
|
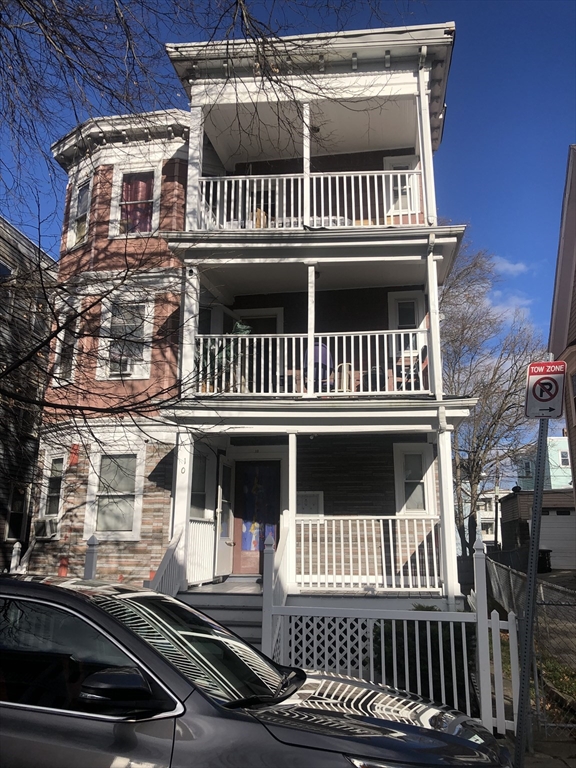
8 photo(s)
|
Boston, MA 02126
|
Sold
List Price
$989,000
MLS #
73320856
- Multi-Family
Sale Price
$900,000
Sale Date
12/18/25
|
| # Units |
3 |
Rooms |
15 |
Type |
3 Family |
Garage Spaces |
3 |
GLA |
3,471SF |
| Heat Units |
0 |
Bedrooms |
6 |
Lead Paint |
Unknown |
Parking Spaces |
8 |
Lot Size |
4,497SF |
What an opportunity to grab quick this solid 3 decker located at just a few steps to public
transportation. Featuring vinyl insulated windows Hardwood floor and a 3 car garage this property is
ideal for owner occupant or investor looking to build solid equity.
Listing Office: eXp Realty, Listing Agent: Max Moise
View Map

|
|
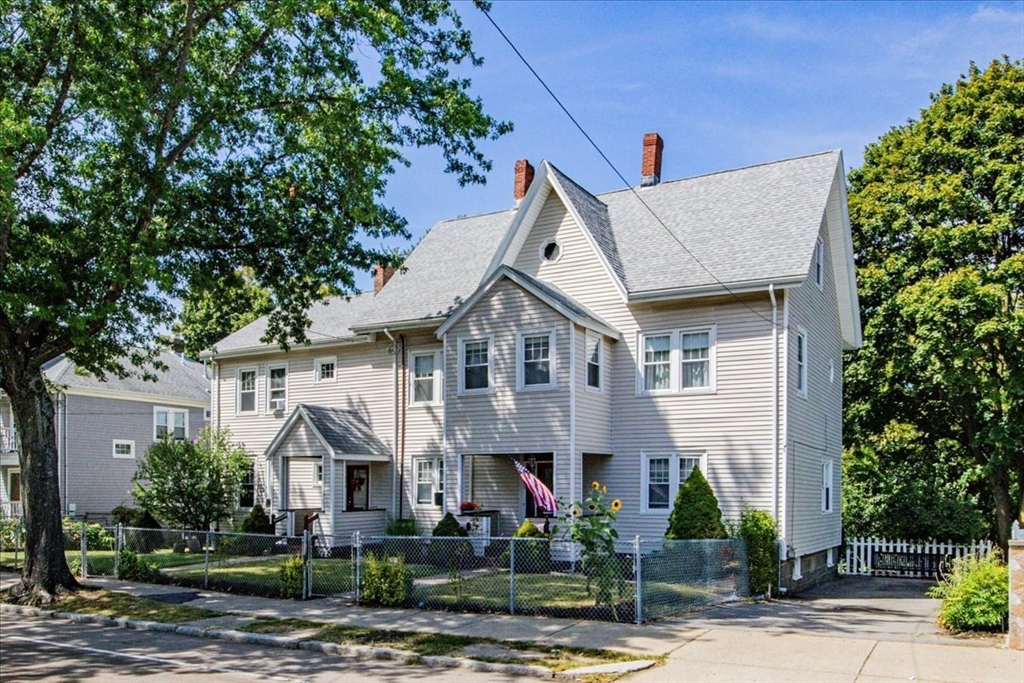
42 photo(s)
|
Boston, MA 02136
(Hyde Park's Fairmount)
|
Sold
List Price
$1,099,900
MLS #
73423583
- Multi-Family
Sale Price
$1,120,000
Sale Date
10/31/25
|
| # Units |
3 |
Rooms |
16 |
Type |
3 Family |
Garage Spaces |
0 |
GLA |
3,651SF |
| Heat Units |
0 |
Bedrooms |
8 |
Lead Paint |
Unknown |
Parking Spaces |
3 |
Lot Size |
16,301SF |
Fantastic investment or owner-occupant opportunity in Hyde Park’s desirable Fairmount Hill
neighborhood! This well-maintained three-family sits on a stunning 16,000+ sq. ft. lot abutting the
Neponset River, offering turn key rental units and expansion potential. 719 is a townhouse unit w/ 2
bedrooms, 1 bath, featuring an open livingroom to modern kitchen w/peninsula and hardwood floors. At
715 Truman, the 1st floor apt. has been fully renovated and is in excellent condition. Above, the
2nd and 3rd floor apt. offers the potential for 4–5 bedrooms—ready for your updates and personal
touch—and is currently vacant, while the other two units are occupied/rented. Long-time family
ownership has ensured meticulous care throughout the years. Roof, facia and gutters 2018-2019! 3 gas
hot water (2020,2021,2023). Prime location just a short walk to the train, town center, shops, and
restaurants. A rare chance to own a property of this size and quality in one of Boston's most
sought-after areas!
Listing Office: RE/MAX Way, Listing Agent: The Watson Team
View Map

|
|
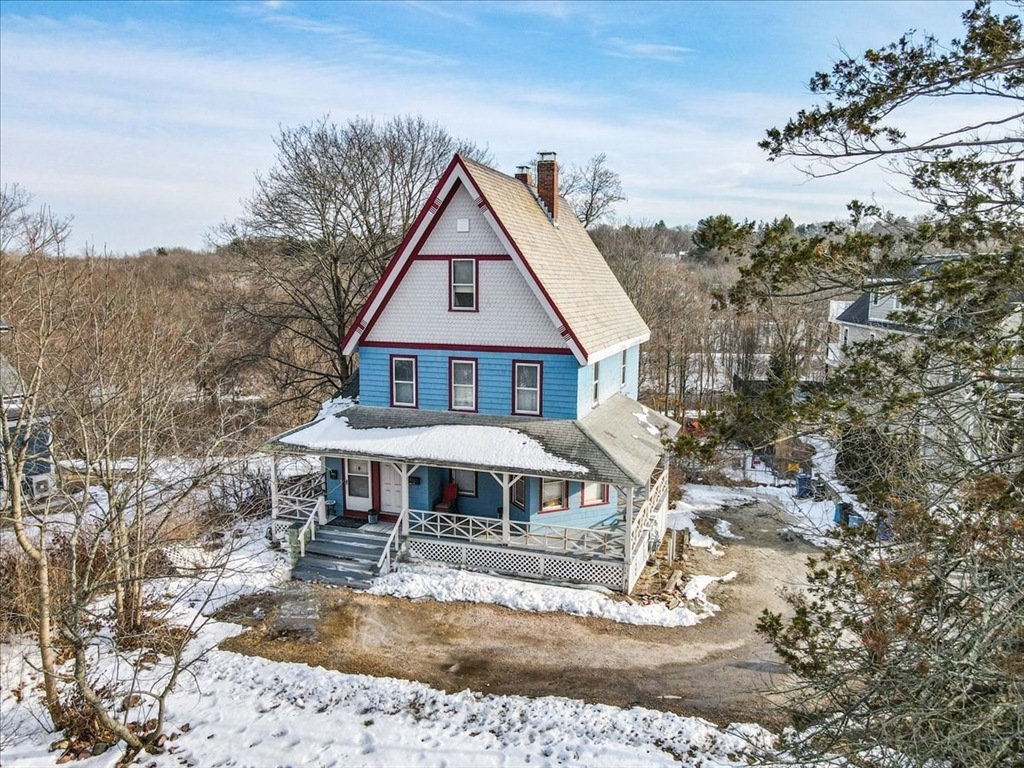
42 photo(s)
|
Boston, MA 02136
(Hyde Park)
|
Sold
List Price
$899,900
MLS #
73339550
- Multi-Family
Sale Price
$915,000
Sale Date
8/29/25
|
| # Units |
2 |
Rooms |
12 |
Type |
2 Family |
Garage Spaces |
0 |
GLA |
3,000SF |
| Heat Units |
0 |
Bedrooms |
7 |
Lead Paint |
Unknown |
Parking Spaces |
4 |
Lot Size |
29,587SF |
Attention developers, contractors, handy-persons and investors!!! This turn of the century Farmhouse
Colonial sits on a nearly 30,000 square-foot lot at the end of a dead end street. End users may want
to renovate and live here with a beautiful lot of land. See about making the existing house into 3
or 4 units. It is a prime lot and location to re-develop, renovate and or add another building
attached or detached to add more units. So many possibilities. The home is occupied and is very
livable, just needs to be emptied of contents. It does need updating. The lot is massive and sits
high above the Neponset river. The neighboring property was redeveloped and has multiple buildings
newly constructed. Restore this incredible home back to it's original beauty, like the stunning
home right behind it, or see about future development options, the choice is yours. Property will be
shown by appointment or during designated time blocks. Any and all offers to be reviewed Wednesday
3/12/25, 1pm.
Listing Office: RE/MAX Way, Listing Agent: The Watson Team
View Map

|
|
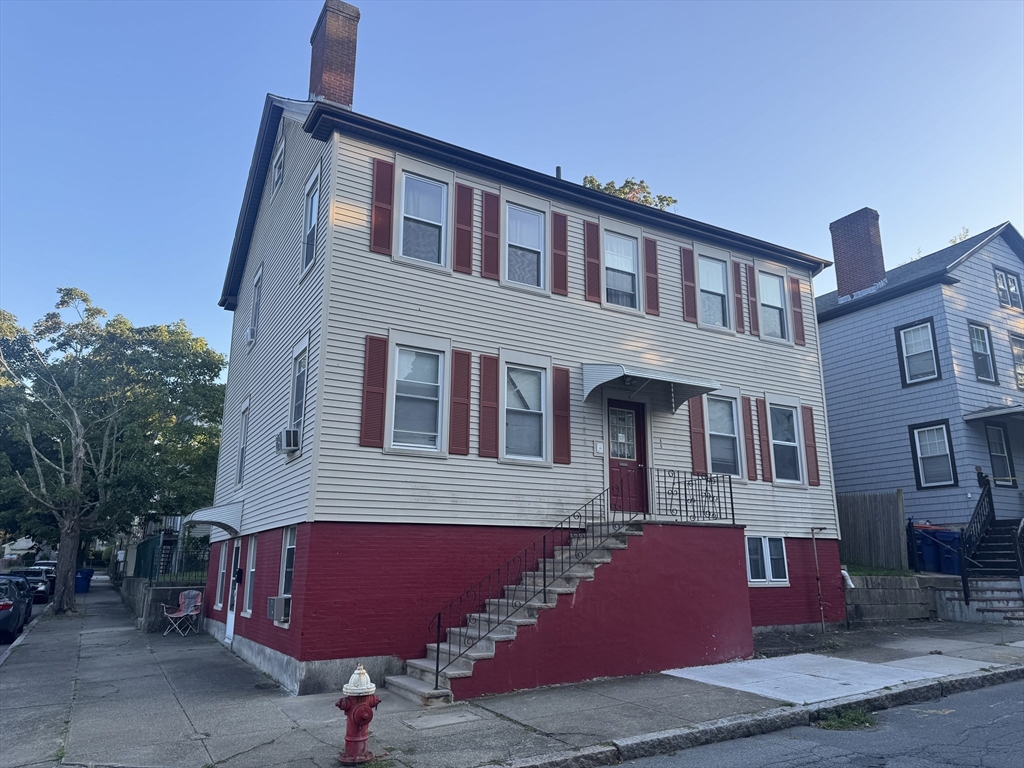
21 photo(s)
|
New Bedford, MA 02740
|
Rented
List Price
$1,500
MLS #
73443547
- Rental
Sale Price
$1,500
Sale Date
1/1/26
|
| Rooms |
4 |
Full Baths |
1 |
Style |
|
Garage Spaces |
0 |
GLA |
738SF |
Basement |
Yes |
| Bedrooms |
2 |
Half Baths |
0 |
Type |
Apartment |
Water Front |
No |
Lot Size |
|
Fireplaces |
0 |
Available in December. Efficiency 3rd floor apartment includes utilities! Heat, Hot Water,
Electricity, and gas cooking all included. Charming vaulted ceilings and a view out the living room
window. 2 bedrooms, each with a closet. Features Coin-op Laundry in the basement, and a shared back
yard. Street parking. No pets, no smoking. Application process includes credit check, references,
verification of income.
Listing Office: RE/MAX Way, Listing Agent: Jill Fairweather
View Map

|
|
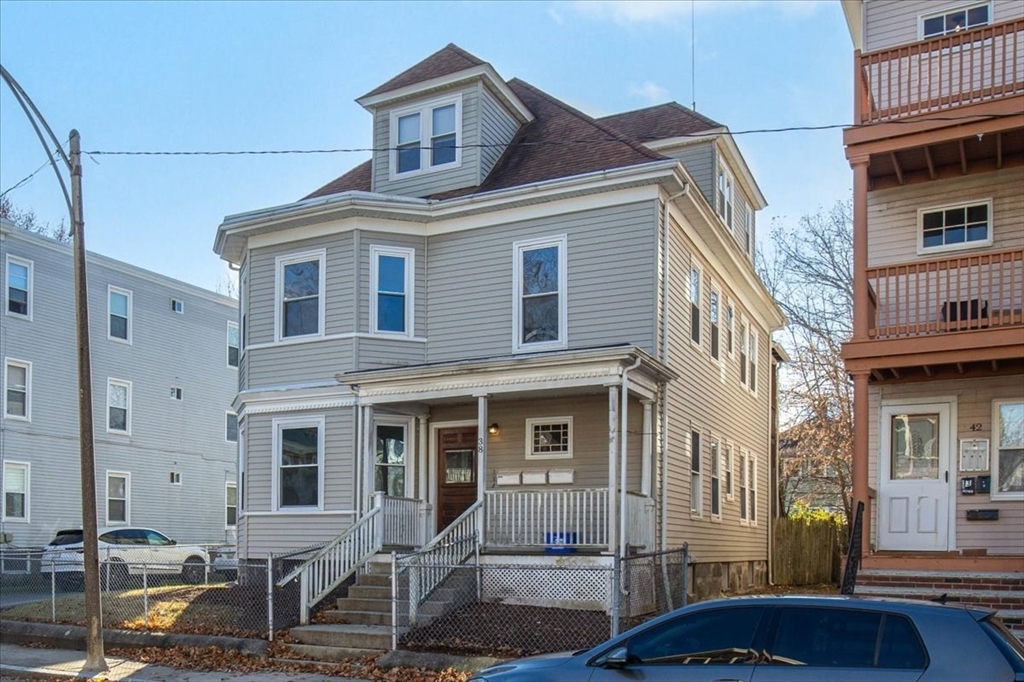
23 photo(s)
|
Boston, MA 02131
(Roslindale)
|
Rented
List Price
$2,200
MLS #
73416554
- Rental
Sale Price
$2,200
Sale Date
11/30/25
|
| Rooms |
4 |
Full Baths |
1 |
Style |
|
Garage Spaces |
0 |
GLA |
700SF |
Basement |
Yes |
| Bedrooms |
1 |
Half Baths |
0 |
Type |
Apartment |
Water Front |
No |
Lot Size |
|
Fireplaces |
0 |
Location, location, location! This tree-top 1 bedroom, has a bonus room that could easily be used as
a home office and/or additional walk-in closet space. The unit was just freshly painted throughout
and is ready to move in. It is in move-in condition and is in a premier Roslindale neighborhood with
easy access to all the area's most coveted amenities. Live right around the corner from Peter's Hill
in the Arboretum and walk to the Village commuter train, shopping, and restaurants. Open floor plan
kitchen to living room. Newer vinyl flooring and updated white kitchen and bathroom. Nice fenced-in
back-yard. This could be a good set-up for a single person, a couple. or for roommates. Exceptional
opportunity. This Apartment is available for September move in!
Listing Office: RE/MAX Way, Listing Agent: The Watson Team
View Map

|
|
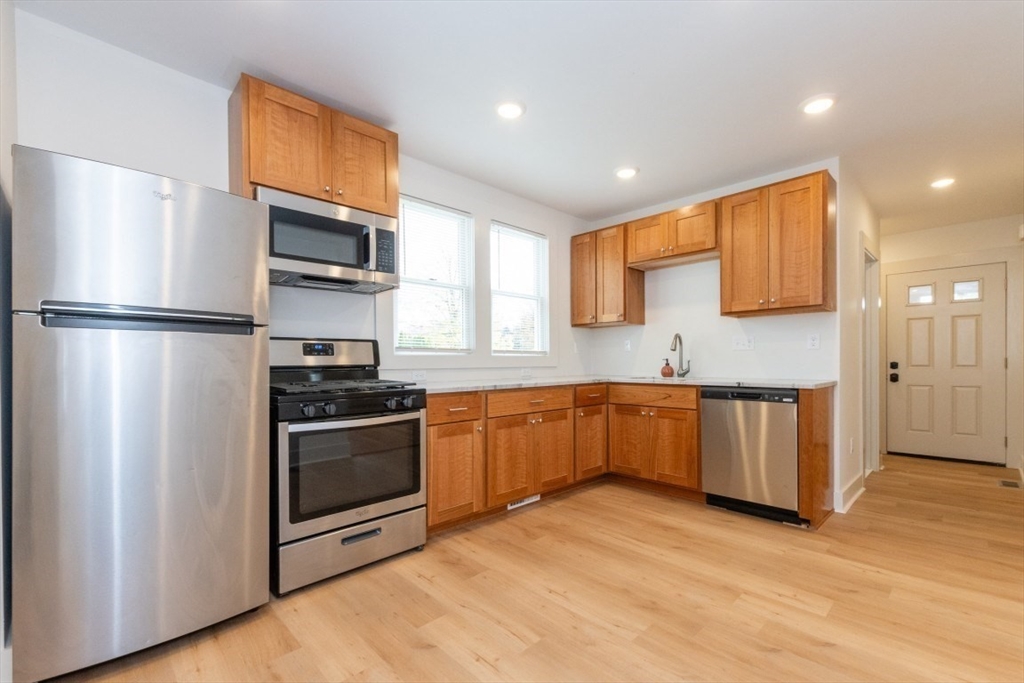
29 photo(s)
|
Dedham, MA 02026
(Riverdale)
|
Rented
List Price
$2,200
MLS #
73450483
- Rental
Sale Price
$2,300
Sale Date
11/14/25
|
| Rooms |
4 |
Full Baths |
1 |
Style |
|
Garage Spaces |
0 |
GLA |
742SF |
Basement |
Yes |
| Bedrooms |
2 |
Half Baths |
0 |
Type |
Apartment |
Water Front |
No |
Lot Size |
|
Fireplaces |
0 |
This adorable Riverdale 2 bedroom apartment has just been fully renovated inside and out and is
ready for you to move in! There is no formal dining room. Brand new eat-in kitchen with quartz
counters, stainless steel appliances and a gorgeous new fully tiled bathroom. Fully insulated with
new heating and cooling. This unit also features in-unit side-by-side washer and dryer for your
convenience and has it's own parking space and it's own back deck and private yard space. There is
also a designated storage space in the basement. Great commuter location just down the street from
Route 1 and VFW parkway with great access to Boston/Brookline and the hospitals as well as to local
shopping in Dedham and Westwood and West Roxbury. Pet's may be considered on a case by case basis.
Owner may be open to shorter term occupancy as well. Available for immediate occupancy.
Listing Office: RE/MAX Way, Listing Agent: The Watson Team
View Map

|
|
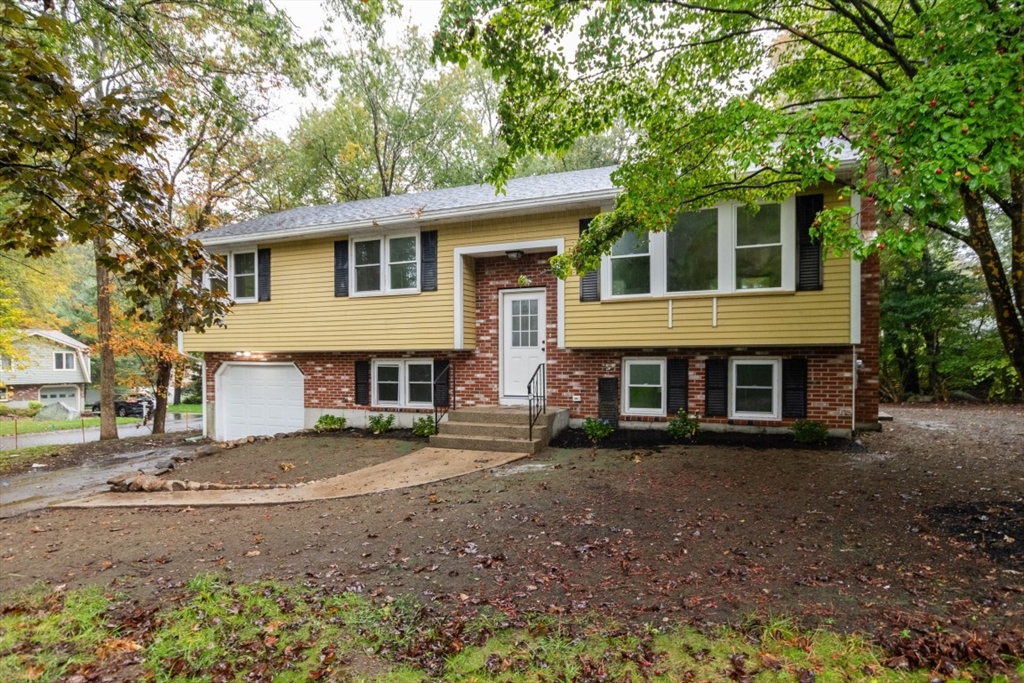
42 photo(s)
|
Milford, MA 01757
|
Rented
List Price
$3,500
MLS #
73441849
- Rental
Sale Price
$3,650
Sale Date
10/31/25
|
| Rooms |
9 |
Full Baths |
2 |
Style |
|
Garage Spaces |
1 |
GLA |
1,957SF |
Basement |
Yes |
| Bedrooms |
3 |
Half Baths |
0 |
Type |
Single Family Residence |
Water Front |
No |
Lot Size |
|
Fireplaces |
2 |
This fully renovated split-entry ranch, situated on nearly a half-acre corner lot, offers the
perfect blend of style and functionality. The first level living boasts an open floor plan with
vaulted ceiling, brand-new white shaker kitchen with island, quartz counters, stainless steel
appliances and modern fixtures. Brand new, modern, fully-tiled bathroom. New oak hardwood flooring
and recessed lighting throughout. Living room with fire place and dining area with slider that steps
out to a new composite back deck and overlooking a gorgeous back yard surrounded by nature. The
lower level features luxury vinyl flooring, family room with fireplace, with room for home office, a
4th bedroom/flex space option, new 3/4 bath with stack laundry. 1-car garage under and driveway
provide easy parking. Close to schools, shopping, dining, commuter routes to Boston, Worcester and
neighboring towns. Don’t miss the chance to live in this fully refreshed, move-in ready home in a
sought-after neighborhood.
Listing Office: RE/MAX Way, Listing Agent: The Watson Team
View Map

|
|
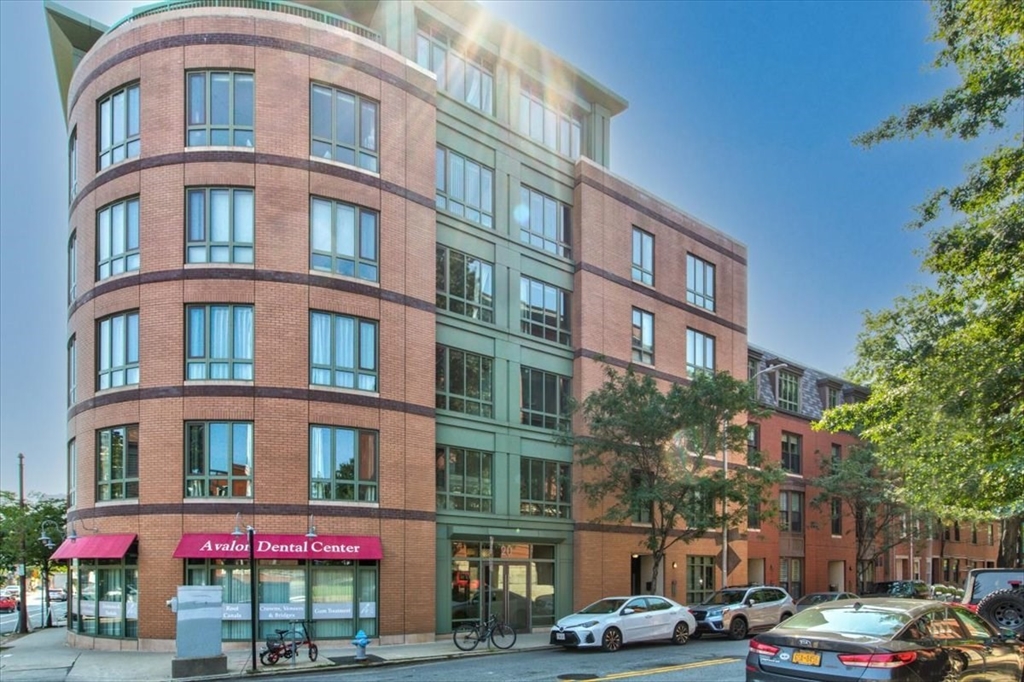
33 photo(s)
|
Cambridge, MA 02141
|
Rented
List Price
$4,000
MLS #
73443816
- Rental
Sale Price
$4,200
Sale Date
10/31/25
|
| Rooms |
5 |
Full Baths |
2 |
Style |
|
Garage Spaces |
0 |
GLA |
1,453SF |
Basement |
Yes |
| Bedrooms |
2 |
Half Baths |
1 |
Type |
Condominium |
Water Front |
No |
Lot Size |
|
Fireplaces |
0 |
One First in East Cambridge. Immaculate two-bedroom townhouse with its own private entrance
available December 1st. The first floor features a beautiful open floor plan with cherry floors, an
amazing kitchen with stainless steel appliances and granite countertops, a half bath, and a large
storage room. Master bedroom suite on the second floor with a walk-in closet and its own private
bath. A second bedroom, another full bath, and a laundry room. Private deck off the back.
Exclusive use parking space. Enjoy 24/7 concierge service, a community room, a fitness room, and a
common roof deck with views of Cambridge and Boston. Convenient location, close to Kendall Square,
walk to Lechmere T, easy access to Boston, MIT, and the Charles River. Welcome Home!
Listing Office: RE/MAX Way, Listing Agent: Gregory D'Eugenio
View Map

|
|
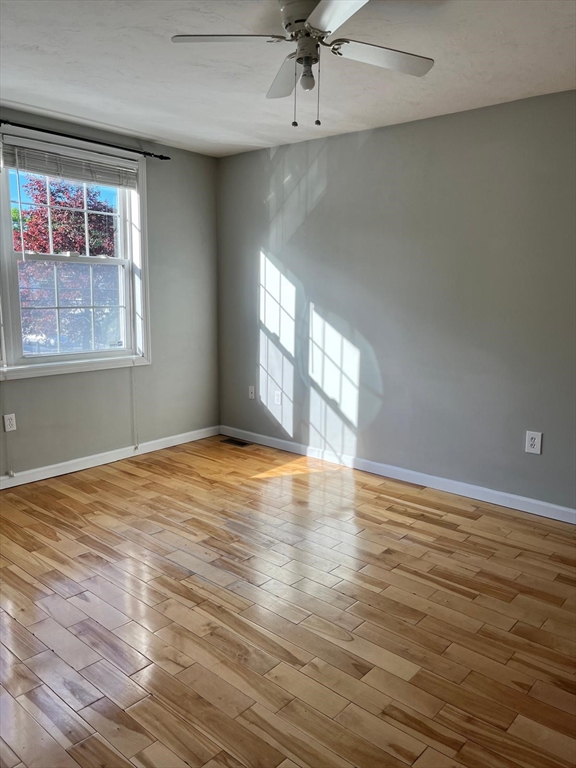
14 photo(s)
|
Brockton, MA 02301
|
Rented
List Price
$2,600
MLS #
73415318
- Rental
Sale Price
$2,700
Sale Date
10/11/25
|
| Rooms |
7 |
Full Baths |
2 |
Style |
|
Garage Spaces |
0 |
GLA |
981SF |
Basement |
Yes |
| Bedrooms |
2 |
Half Baths |
0 |
Type |
Condominium |
Water Front |
No |
Lot Size |
|
Fireplaces |
0 |
Spacious 3-Level Condo for Rent – Comfortable Living in a Convenient Location, well-maintained home
with everything you need? This 3-level, 2-bedroom condo offers generous living space, a practical
layout, and a great location near the Avon line.The kitchen includes stainless steel appliances and
opens to a roomy dining area, perfect for everyday meals or casual gatherings. The open-concept main
level provides flexibility for living and entertaining. Hardwood floors throughout add warmth and
character to the space.Enjoy peaceful outdoor time on your private deck, tucked away in the quiet
rear of the complex. For added convenience, the unit includes off-street parking right outside your
front door.
Listing Office: RE/MAX Way, Listing Agent: Monica Lugo
View Map

|
|
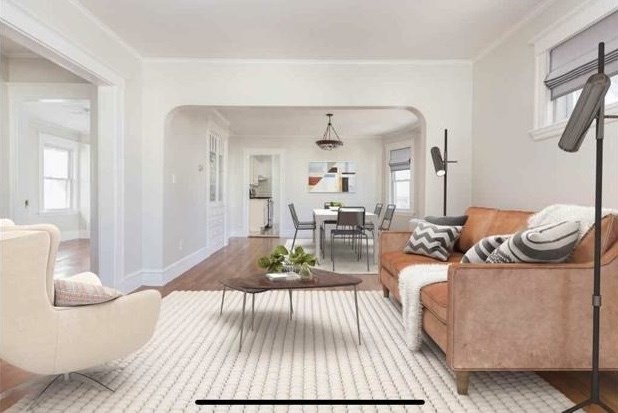
11 photo(s)
|
Boston, MA 02131
(Roslindale)
|
Rented
List Price
$2,800
MLS #
73426772
- Rental
Sale Price
$2,800
Sale Date
9/30/25
|
| Rooms |
5 |
Full Baths |
1 |
Style |
|
Garage Spaces |
0 |
GLA |
811SF |
Basement |
Yes |
| Bedrooms |
2 |
Half Baths |
0 |
Type |
Condominium |
Water Front |
No |
Lot Size |
|
Fireplaces |
0 |
Beautifully maintained 2-bedroom, 1-bath second-floor apartment in Roslindale Village! This classic
bungalow layout features hardwood floors throughout, a spacious living room open to the dining room
with a charming built-in china cabinet, and an updated kitchen in excellent condition. Both bedrooms
are well-sized, and the bath is well-kept. Laundry in basement and on street parking. Enjoy the
inviting front porch, perfect for relaxing outdoors. Fantastic location with easy access to
Roslindale Village’s restaurants, cafés, shops, and the Arnold Arboretum. Close to Fallon Field,
Roslindate Village Commuter train and Forest Hills Station with (orange line) train & bus service,
and major commuter routes—ideal for city access while enjoying neighborhood charm. Available
immediately.
Listing Office: RE/MAX Way, Listing Agent: The Watson Team
View Map

|
|
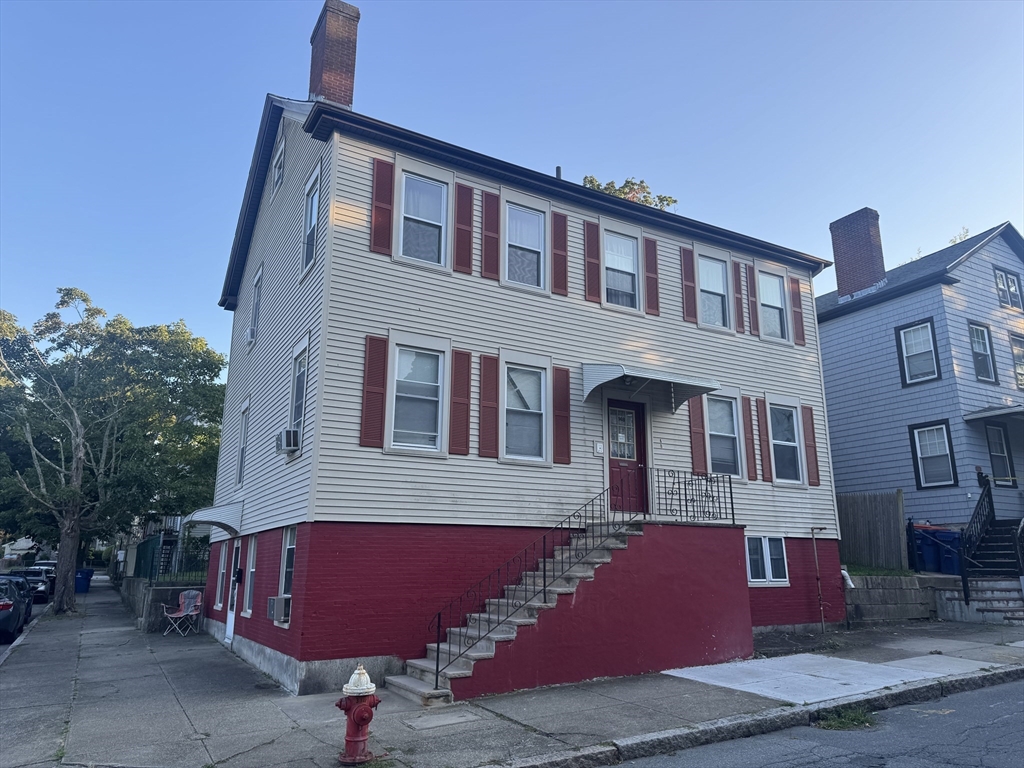
19 photo(s)
|
New Bedford, MA 02740-6555
(New Bedford North)
|
Rented
List Price
$1,500
MLS #
73416404
- Rental
Sale Price
$1,500
Sale Date
9/29/25
|
| Rooms |
3 |
Full Baths |
1 |
Style |
|
Garage Spaces |
0 |
GLA |
600SF |
Basement |
Yes |
| Bedrooms |
1 |
Half Baths |
0 |
Type |
Apartment |
Water Front |
No |
Lot Size |
|
Fireplaces |
0 |
Good sized 1 Bedroom with eat in kitchen. 1st floor in a well-managed building. High Ceilings. Good
closet space and built ins. Shared yard. Utilities Included! Heat, Hot water, Electricity, Water,
Sewer, trash removal, all included. Coin op Laundry in basement. Less than 1 mile to the train. No
pets, no smoking. 1st, last, security, references, credit and background check. Available
now!
Listing Office: RE/MAX Way, Listing Agent: Jill Fairweather
View Map

|
|
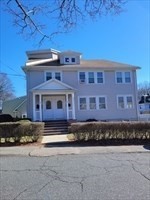
5 photo(s)
|
Norwood, MA 02062
|
Rented
List Price
$1,850
MLS #
73405549
- Rental
Sale Price
$1,850
Sale Date
9/13/25
|
| Rooms |
4 |
Full Baths |
1 |
Style |
|
Garage Spaces |
0 |
GLA |
1,000SF |
Basement |
Yes |
| Bedrooms |
1 |
Half Baths |
0 |
Type |
Apartment |
Water Front |
No |
Lot Size |
|
Fireplaces |
0 |
3rd floor unit, gleaming hardwood floor throughout, full bath, tub and shower, bedroom and den,
eat-in kitchen. freshly painted front and back stairs. walk to everything, center, T, downtown area
and more. Looking for a quiet tenant, elderly owner on 1st floor.
Listing Office: RE/MAX Way, Listing Agent: Donald Schiarizzi
View Map

|
|
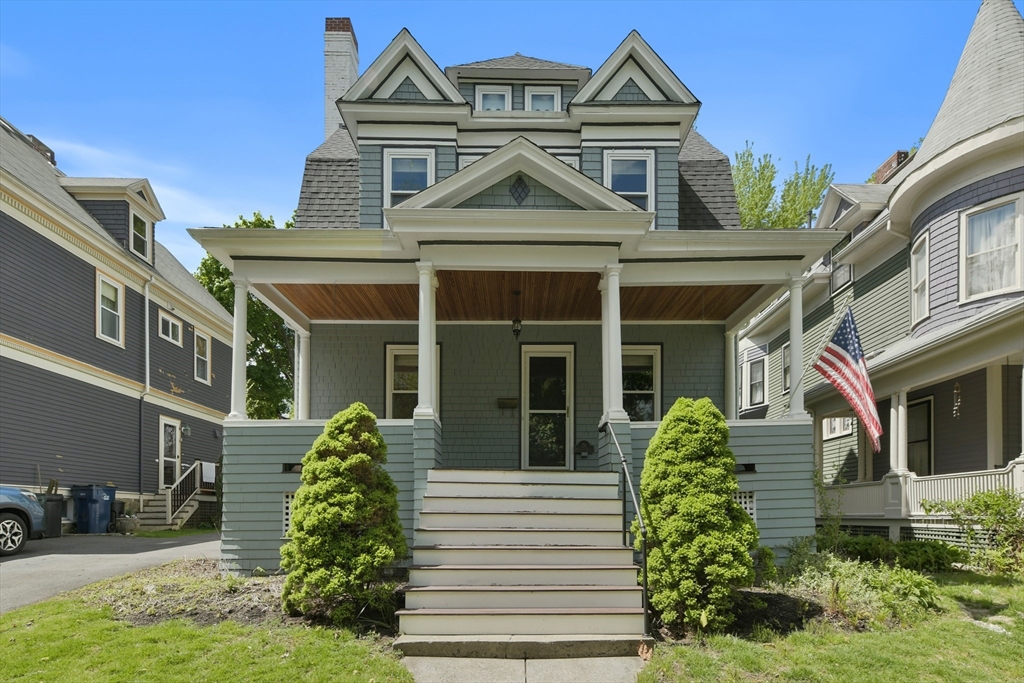
37 photo(s)
|
Boston, MA 02132
(West Roxbury's Bellevue Hill)
|
Rented
List Price
$4,600
MLS #
73385832
- Rental
Sale Price
$4,600
Sale Date
8/21/25
|
| Rooms |
10 |
Full Baths |
2 |
Style |
|
Garage Spaces |
1 |
GLA |
2,304SF |
Basement |
Yes |
| Bedrooms |
5 |
Half Baths |
0 |
Type |
Single Family Residence |
Water Front |
No |
Lot Size |
|
Fireplaces |
3 |
Lease for Aug 1 or Aug 15! Currently occupied. Private showings. One of the most sought after
streets in one of Boston's most desirable neighborhoods, this turn of the century colonial style
home is an architectural gem! Take a pleasant stroll down the street and you will feel like you are
in a storybook or in a movie. Beautiful homes up and down the street with mature trees. Walk to the
main street, the commuter train and to great local shopping and restaurants. Stunning original wood
work and flooring throughout; beautiful pocket doors into the living room and dining area. Several
fireplaces throughout (not to be used). Over-sized, covered front porch steps into a massive foyer
with an ornate staircase. Formal living and dining room with private rear porch area. Large oak
cabinet kitchen with nice stone counters and stainless steel appliances. 2nd level has 3 bedrooms
and a bath; 3rd floor has 2 bedrooms. Both baths remodeled. Nice back yard space with deck and
detached garage.
Listing Office: RE/MAX Way, Listing Agent: The Watson Team
View Map

|
|
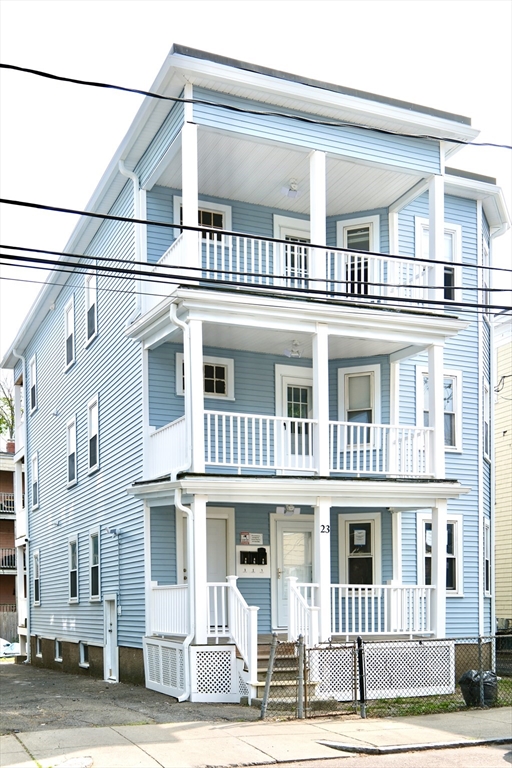
15 photo(s)
|
Boston, MA 02131
(Roslindale)
|
Rented
List Price
$2,900
MLS #
73409693
- Rental
Sale Price
$2,900
Sale Date
8/13/25
|
| Rooms |
5 |
Full Baths |
1 |
Style |
|
Garage Spaces |
0 |
GLA |
1,083SF |
Basement |
Yes |
| Bedrooms |
3 |
Half Baths |
0 |
Type |
Attached (Townhouse/Rowhouse/Dup |
Water Front |
No |
Lot Size |
|
Fireplaces |
0 |
Beautiful 3 bedroom unit first floor, completely renovated featuring brand new kitchen and bathroom,
refinished hardwood floors, and freshly painted. Near bus line and forest Hills Station, bike lanes,
the Arboretum recreation park etc. Easy to show.
Listing Office: RE/MAX Way, Listing Agent: Guillermo Perez
View Map

|
|
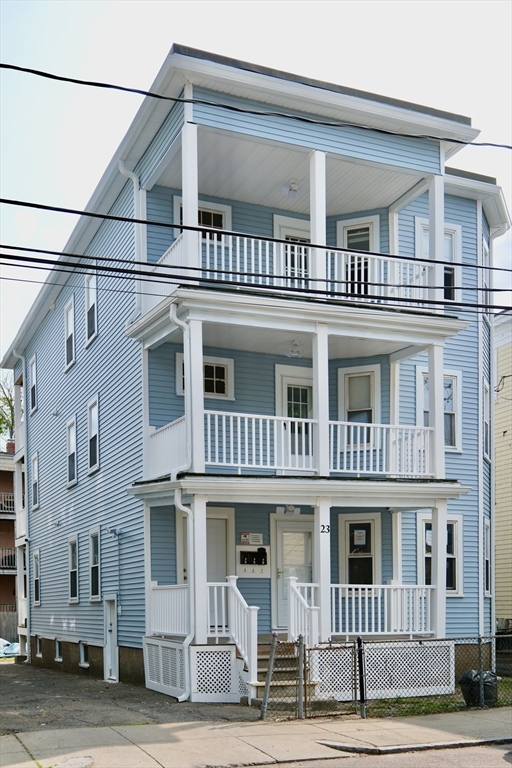
17 photo(s)
|
Boston, MA 02131
(Roslindale)
|
Rented
List Price
$2,900
MLS #
73398333
- Rental
Sale Price
$2,900
Sale Date
8/13/25
|
| Rooms |
5 |
Full Baths |
1 |
Style |
|
Garage Spaces |
0 |
GLA |
1,083SF |
Basement |
Yes |
| Bedrooms |
3 |
Half Baths |
0 |
Type |
Attached (Townhouse/Rowhouse/Dup |
Water Front |
No |
Lot Size |
|
Fireplaces |
0 |
Here is the apartment that you have been waiting for, a 3 bedroom unit second floor, completely
renovated featuring brand new kitchen and bathroom, refinished hardwood floors, and freshly painted.
Near bus line and forest Hills Station, bike lanes, the Arboretum recreation park etc. Easy to
show.
Listing Office: RE/MAX Way, Listing Agent: Guillermo Perez
View Map

|
|
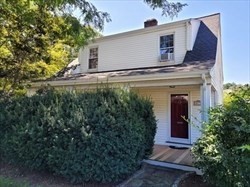
9 photo(s)
|
Westwood, MA 02090-3541
|
Rented
List Price
$3,500
MLS #
73406866
- Rental
Sale Price
$3,500
Sale Date
8/5/25
|
| Rooms |
7 |
Full Baths |
2 |
Style |
|
Garage Spaces |
0 |
GLA |
1,408SF |
Basement |
Yes |
| Bedrooms |
3 |
Half Baths |
0 |
Type |
Single Family Residence |
Water Front |
No |
Lot Size |
|
Fireplaces |
1 |
Beautiful single family house in great location, close to everything. 1st Floor fireplaced living
room with built-ins, formal dining room with built ins, den or office, fully applianced eat-in
kitchen, full bath with shower. 2nd floor has 3 bedrooms, another full bath, tub and shower.
Hardwood floors up and down, updated heat, hot water and electric service. 2 car under garage with
openers and direct entry into the house. great farmers porch and gorgeous yard, walk to pond,
elementary, junior and high schools, close to Rte. 128. Great place to live, looking for a long-term
tenant that will treat this like their own home.
Listing Office: RE/MAX Way, Listing Agent: Donald Schiarizzi
View Map

|
|
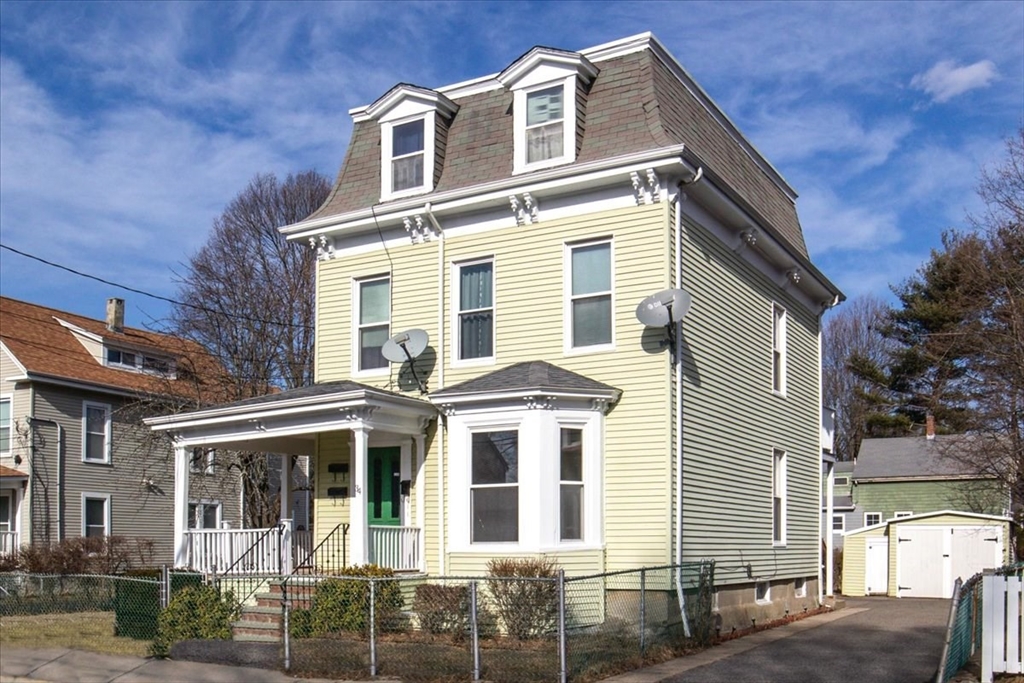
42 photo(s)
|
Boston, MA 02136
(Hyde Park's Fairmount)
|
Rented
List Price
$2,200
MLS #
73385837
- Rental
Sale Price
$2,200
Sale Date
8/1/25
|
| Rooms |
4 |
Full Baths |
1 |
Style |
|
Garage Spaces |
0 |
GLA |
952SF |
Basement |
Yes |
| Bedrooms |
1 |
Half Baths |
0 |
Type |
Apartment |
Water Front |
No |
Lot Size |
|
Fireplaces |
0 |
Welcome home! This 1st floor apartment in a turn of the century Mansard Colonial 3-family home is in
mint condition and move-in ready. Boasting 4 large rooms, this apartment could be used as a 2
bedroom unit, or a 1 bedroom with adjacent office and or dressing room (must walk through one room
to get to the other). Great side street, commuter friendly location with a fantastic yard space.
Lovely farmers porch. The unit has beautiful hardwood flooring and is in excellent condition. A
spacious, vintage, eat-in kitchen with a newer refrigerator. Parking is available on-street.
Washer/dryer hook-ups are ready in-unit. Available June 15 or July 1, 2025!
Listing Office: RE/MAX Way, Listing Agent: The Watson Team
View Map

|
|
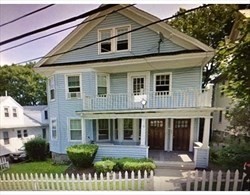
13 photo(s)
|
Boston, MA 02131
(Roslindale)
|
Rented
List Price
$2,500
MLS #
73394705
- Rental
Sale Price
$2,500
Sale Date
7/15/25
|
| Rooms |
5 |
Full Baths |
1 |
Style |
|
Garage Spaces |
0 |
GLA |
1,200SF |
Basement |
Yes |
| Bedrooms |
2 |
Half Baths |
0 |
Type |
Apartment |
Water Front |
No |
Lot Size |
|
Fireplaces |
0 |
Roslindale: the #1 place to live in Boston! Come see this bright and sunny second floor unit,
located .05 miles to Roslindale Village. This 2 bedroom apartment with a large living room & dining
room has been freshly painted and there are beautiful hardwood floors plus ceiling fam in most of
the rooms. A brand new eat in kitchen with update appliances, Corian counters plus a unique pantry
for extra storage. There is a rear porch off the kitchen to enjoy those summer night. The washer &
dryer is located in the basement.. HEAT is INCLUDED with this unit. Enjoy shopping, dining and the
convenience of the Commuter Rail and the MBTA. Don't miss the great unit.
Listing Office: RE/MAX Way, Listing Agent: Arlene Hanafin
View Map

|
|
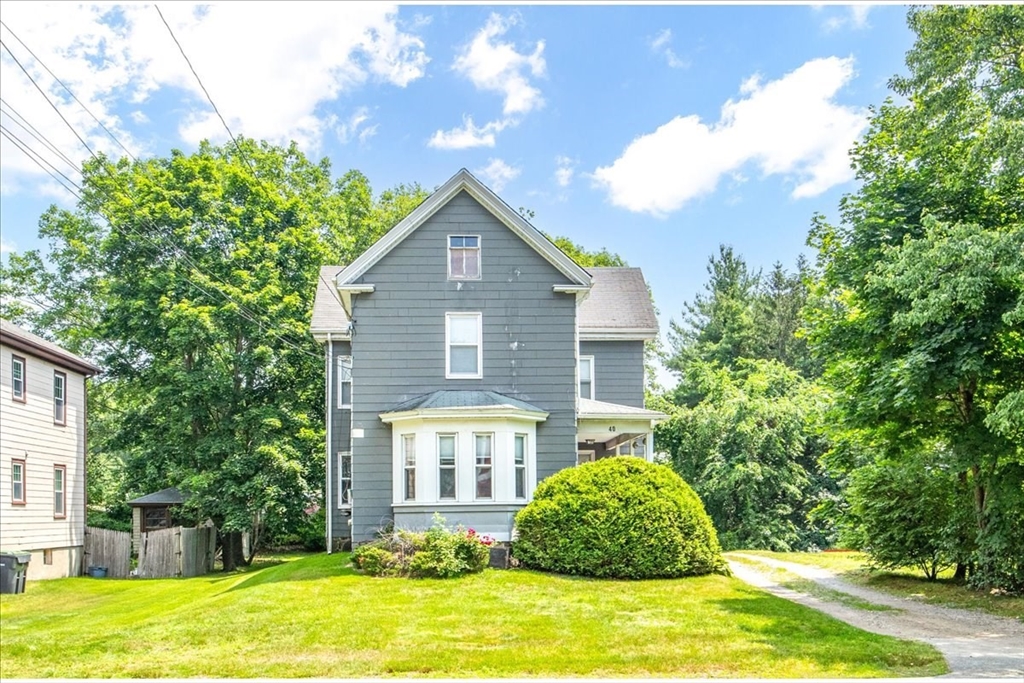
37 photo(s)
|
Dedham, MA 02026-2207
(East Dedham)
|
Rented
List Price
$2,600
MLS #
73395997
- Rental
Sale Price
$2,600
Sale Date
7/15/25
|
| Rooms |
4 |
Full Baths |
1 |
Style |
|
Garage Spaces |
0 |
GLA |
975SF |
Basement |
Yes |
| Bedrooms |
2 |
Half Baths |
0 |
Type |
Apartment |
Water Front |
No |
Lot Size |
|
Fireplaces |
0 |
Home Sweet Home! This 4 room apartment is housed in a lovely circa 1830 two-unit building. Clean and
bright with tall windows. The kitchen is complete with new flooring, gas cooking, a dishwasher, and
a new refrigerator. Sliders off the kitchen open to a private deck overlooking a beautiful spacious
treed yard. Bonus laundry room off of kitchen with hook-ups for you to bring your washer and dryer.
The bedrooms and living room feature wall-to-wall carpeting. The second bedroom would be perfect for
a home office. Off-street parking. Located in a quiet residential neighborhood. Easy access to
routes 95/93. Dedham Village and Legacy Place are nearby for great shopping and dining.
Listing Office: RE/MAX Way, Listing Agent: The Watson Team
View Map

|
|
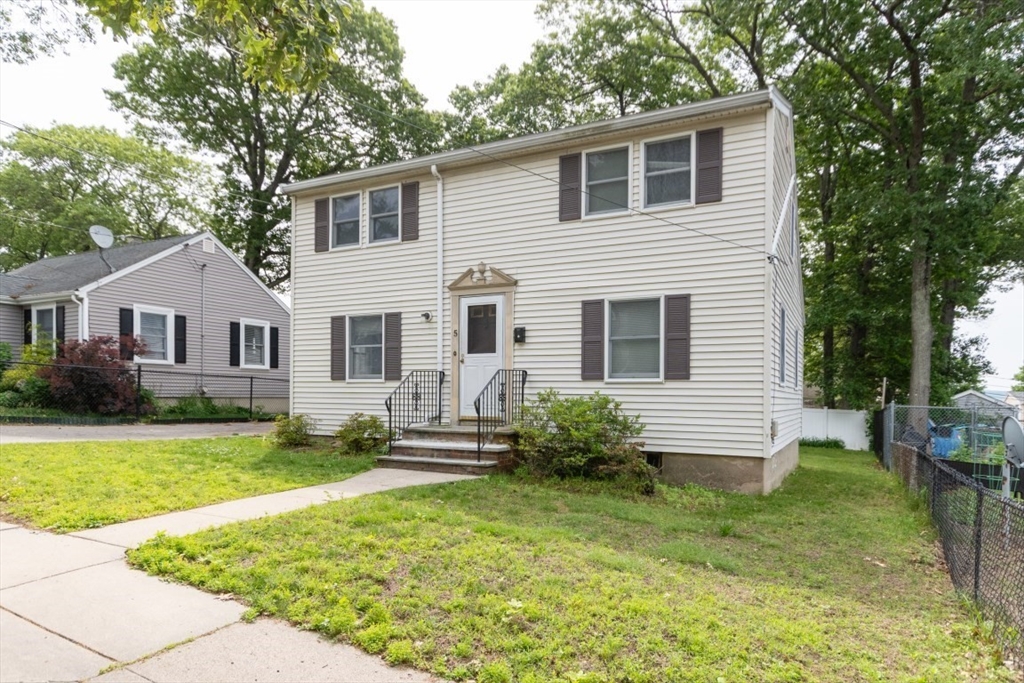
10 photo(s)
|
Boston, MA 02136
(Hyde Park)
|
Rented
List Price
$3,200
MLS #
73394788
- Rental
Sale Price
$3,200
Sale Date
7/15/25
|
| Rooms |
7 |
Full Baths |
1 |
Style |
|
Garage Spaces |
0 |
GLA |
1,326SF |
Basement |
Yes |
| Bedrooms |
3 |
Half Baths |
0 |
Type |
Single Family Residence |
Water Front |
No |
Lot Size |
|
Fireplaces |
1 |
This single family home for rent is 3/4 bedrooms and ready for someone to immediately move-in.
Situated on a quiet side street near George Wright Golf course and Playground. This spacious home
has a large family room plus a living room. There is space on the second floor to sit and read a
book or do homework. This home has been painted, the floors done and the kitchen has been updated.
There is a driveway and ample street parking. Conveniently located near Cleary Square, shopping,
restaurants and public transportation it is also close to the Hyde Park commuter rail. Plus it's not
far from Roslindale Village. It's a great location. No smoking, and no pets allowed.
Listing Office: RE/MAX Way, Listing Agent: Arlene Hanafin
View Map

|
|
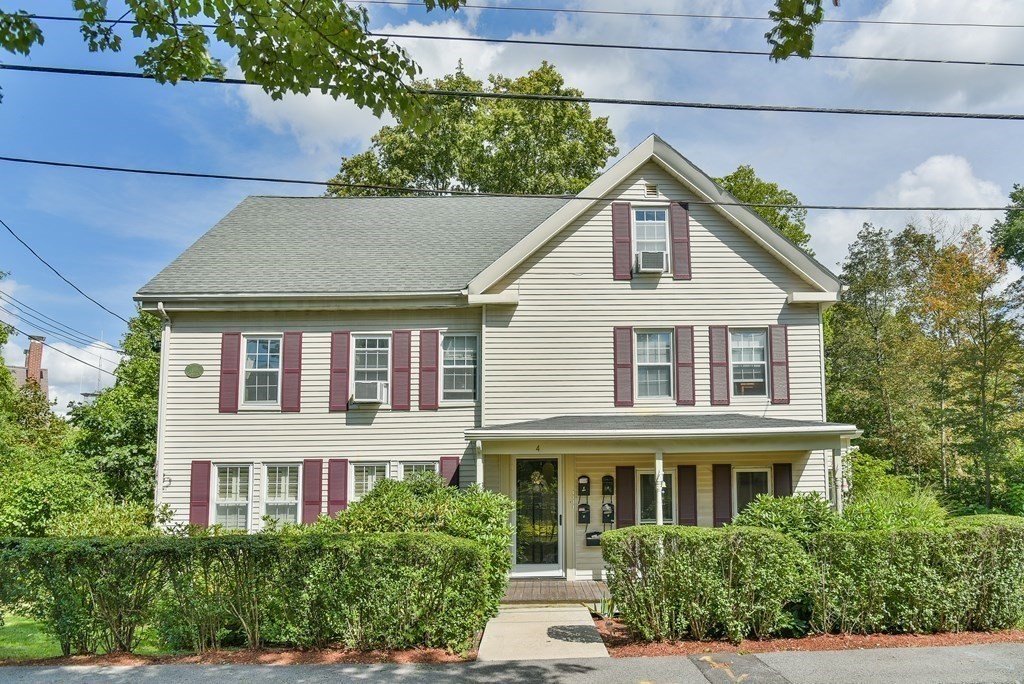
14 photo(s)
|
Dedham, MA 02026
(Precinct One/Upper Dedham)
|
Rented
List Price
$2,400
MLS #
73377363
- Rental
Sale Price
$2,400
Sale Date
7/1/25
|
| Rooms |
4 |
Full Baths |
1 |
Style |
|
Garage Spaces |
0 |
GLA |
820SF |
Basement |
Yes |
| Bedrooms |
1 |
Half Baths |
0 |
Type |
Condominium |
Water Front |
No |
Lot Size |
|
Fireplaces |
0 |
Opportunity knocks! Welcome to Precinct One, Dedham's historic and premiere location. A short walk
to the town center amenities, theatre, library, shops and restaurants. This unit is on the 1st
level. The original front door greets you and just down the hall you enter into this renovated condo
unit. Bright and cheerful bamboo flooring throughout. The quaint living / tv room is open into the
kitchen. White cabinets and stainless steel appliances. Fantastic granite counters with breakfast
bar area with seating. The door off of the kitchen steps out to a lovely side yard with private deck
for grilling and outdoor entertainment. One bedroom, bathroom and several closets on this level. The
finished space downstairs offers a 2nd bonus room with closet. Could be used as a home office, gym,
or a guest room. You choose! Off street tandem parking for 2. Welcome home!
Listing Office: RE/MAX Way, Listing Agent: The Watson Team
View Map

|
|
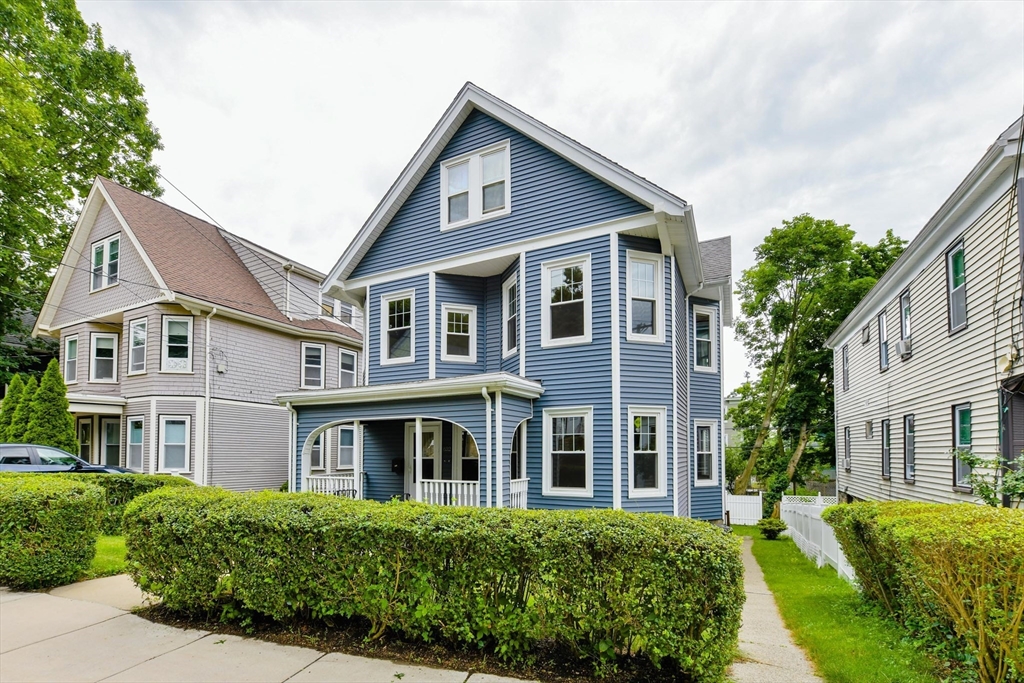
25 photo(s)
|
Boston, MA 02131
(Roslindale)
|
Rented
List Price
$3,000
MLS #
73388735
- Rental
Sale Price
$3,000
Sale Date
7/1/25
|
| Rooms |
6 |
Full Baths |
1 |
Style |
|
Garage Spaces |
0 |
GLA |
1,200SF |
Basement |
Yes |
| Bedrooms |
2 |
Half Baths |
0 |
Type |
Apartment |
Water Front |
No |
Lot Size |
|
Fireplaces |
0 |
Brand new white kitchen cabinets and granite counters and brand new appliances (2021) and pantry
area (photos don't show new cabinets and counters/appliances)! This 2nd floor apartment of this
meticulously cared for home will capture your heart. Original details including woodwork, built-ins
and beautiful maple hardwood flooring throughout. This 2-bedroom unit with bonus office space offers
an open living room to dining room layout,. Updated tile bathroom. Formal dining room with a one of
a kind built-in and picture rail. Newer private rear deck and fenced in yard plus a large basement
with laundry. Conveniently located just minutes to Peter's Hill in The Arnold Arboretum, Roslindale
Village, and the commuter rail. Fantastic local restaurants and shopping. Nearby Forest Hills.
Roslindale has emerged as one of the most popular and sought-after neighborhoods in Boston. Pet's
will be considered on a case by case basis. Available July 1.
Listing Office: RE/MAX Way, Listing Agent: The Watson Team
View Map

|
|
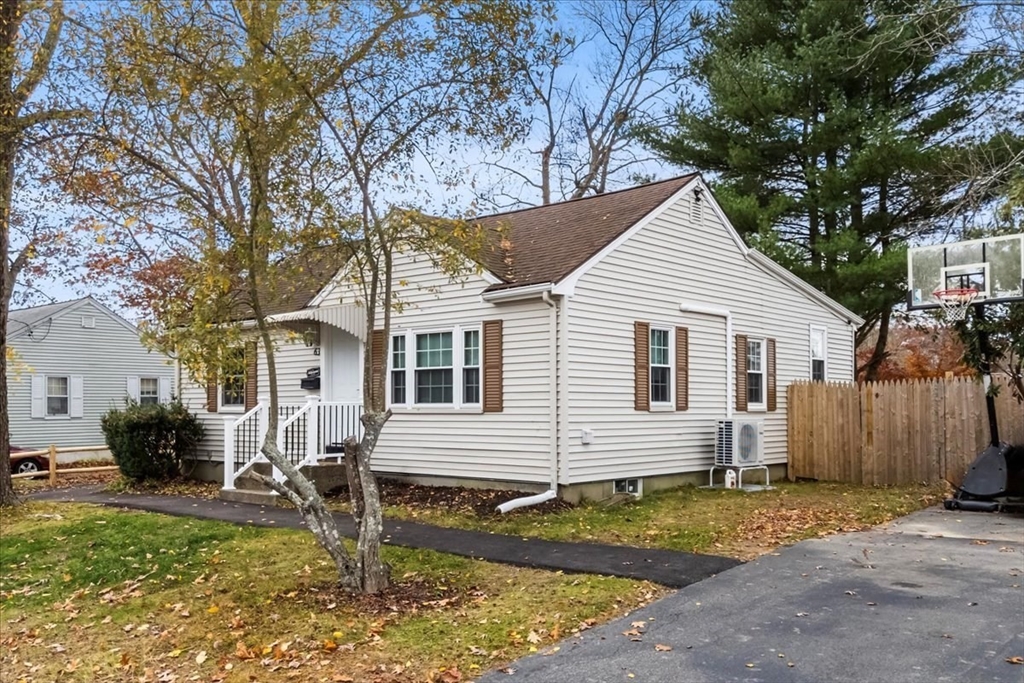
33 photo(s)
|
Abington, MA 02351
|
Sold
List Price
$569,900
MLS #
73454349
- Single Family
Sale Price
$560,000
Sale Date
1/12/26
|
| Rooms |
6 |
Full Baths |
2 |
Style |
Ranch |
Garage Spaces |
0 |
GLA |
1,556SF |
Basement |
Yes |
| Bedrooms |
3 |
Half Baths |
1 |
Type |
Detached |
Water Front |
No |
Lot Size |
7,000SF |
Fireplaces |
0 |
Renovated Home Sweet Home before Christmas! Elegant finishes throughout. Kitchen has Quartz counters
and island, recessed lighting, hardwood floors, marbled tile, large windows to the back yard, and
vented range. Finished basement with 3rd bedroom, kitchenette and bath. All this with a good sized
fenced back yard, new Heat and A/C, water heater, windows, updated electrical and 2.5 baths! 2
driveways. Large storage shed. Neighborhood location, side street! 2.5 Miles to Commuter Rail.
Nearby parks include Island Grove, Ames Nowell, Abington Dog Park, Whitman Town Park, Thompson Pond,
Forge Pond Park
Listing Office: RE/MAX Way, Listing Agent: Jill Fairweather
View Map

|
|
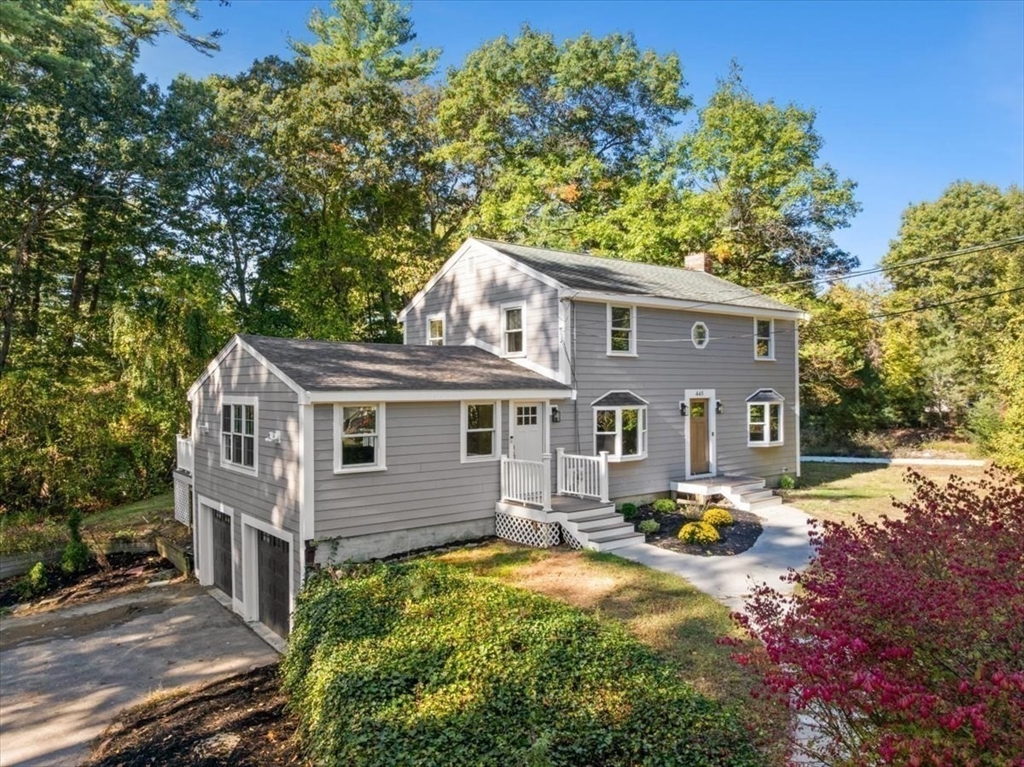
40 photo(s)
|
Pembroke, MA 02359
|
Sold
List Price
$780,000
MLS #
73443808
- Single Family
Sale Price
$753,500
Sale Date
1/8/26
|
| Rooms |
8 |
Full Baths |
1 |
Style |
Colonial |
Garage Spaces |
2 |
GLA |
2,016SF |
Basement |
Yes |
| Bedrooms |
4 |
Half Baths |
1 |
Type |
Detached |
Water Front |
No |
Lot Size |
32,322SF |
Fireplaces |
1 |
This beautifully updated 4-bedroom, 1.5-bath home blends modern design with everyday comfort. The
first floor was completely renovated into an open-concept layout featuring a spacious living room,
modern kitchen, and dining area — perfect for gatherings. Step onto the new 20x10 deck overlooking a
freshly sodded yard. Bathrooms feature modern fixtures, an oversized Kohler tub, and upgraded
toilets. All appliances run on natural gas, keeping electric costs low. Upstairs offers four
generous bedrooms with recessed lighting and gleaming hardwood floors. The driveway connects to a
two-door garage with an additional half-round drive for easy parking. Surrounded by scenic ponds
ideal for swimming, canoeing, and fishing, this move-in-ready home combines modern updates,
efficient design, and outdoor recreation in one perfect package.
Listing Office: RE/MAX Way, Listing Agent: Gregory D'Eugenio
View Map

|
|
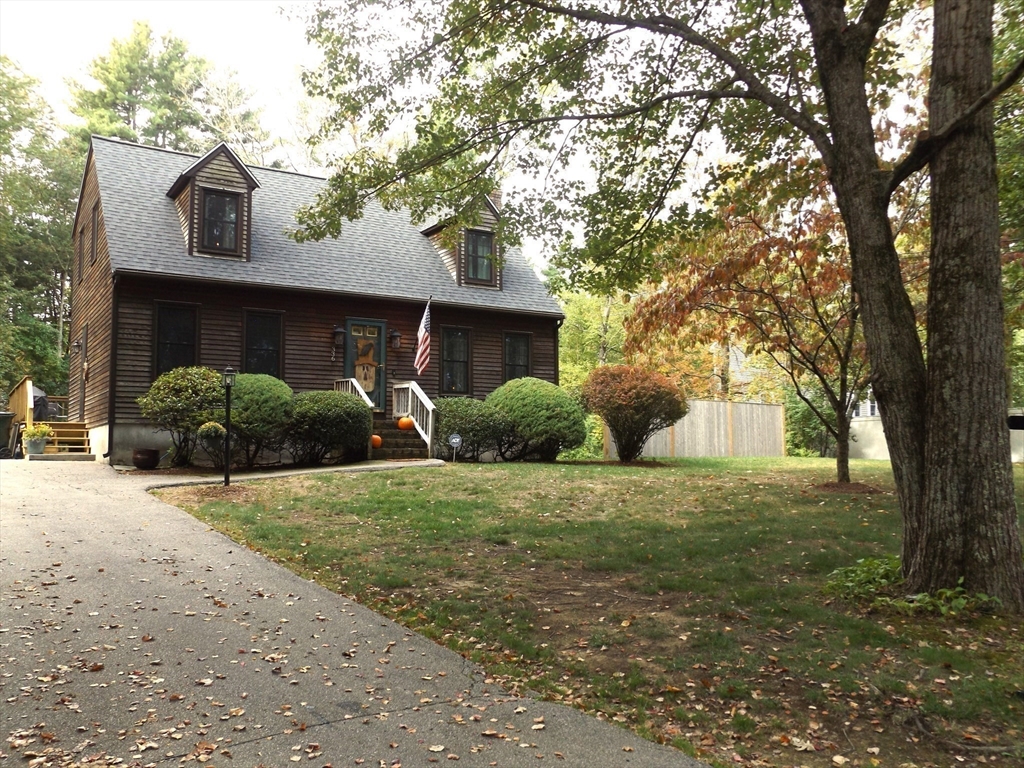
42 photo(s)

|
Franklin, MA 02038
|
Sold
List Price
$617,500
MLS #
73410641
- Single Family
Sale Price
$620,000
Sale Date
12/19/25
|
| Rooms |
8 |
Full Baths |
2 |
Style |
Cape |
Garage Spaces |
0 |
GLA |
1,828SF |
Basement |
Yes |
| Bedrooms |
3 |
Half Baths |
0 |
Type |
Detached |
Water Front |
No |
Lot Size |
34,225SF |
Fireplaces |
1 |
Beautiful Move-In Ready! Warmly Inviting 3-bedroom, 2-full bath Dormered Cape on over ¾ Acre. Enjoy
peace of mind with brand new roof; year round comfort of 2023 central air mini split system and 2023
custom vinyl new construction windows w/trim package and fresh painted trim. Spacious kitchen with
newer stainless steel appliances transitions to dining room, expansive pantry and gleaming hardwood!
Relaxing front-to-back living room features a cozy fireplace to warm your evenings and natural light
brightening the days! Full bath completes the main level! Three great-sized bedrooms with full
dormered back of home, a walk-in closet in primary and 2nd full bath upstairs! Basement featuring a
23' x 17' heated bonus/family room, laundry area, great storage and workshop that walks out to an
expansive property. Wraparound deck, low maintenance above ground pool and privacy are all within
minutes to Franklin center, commuter rail, Dean College & Highways to Boston, Providence &
Worcester!
Listing Office: Century 21 North East, Listing Agent: Jacqueline Stanhope
View Map

|
|
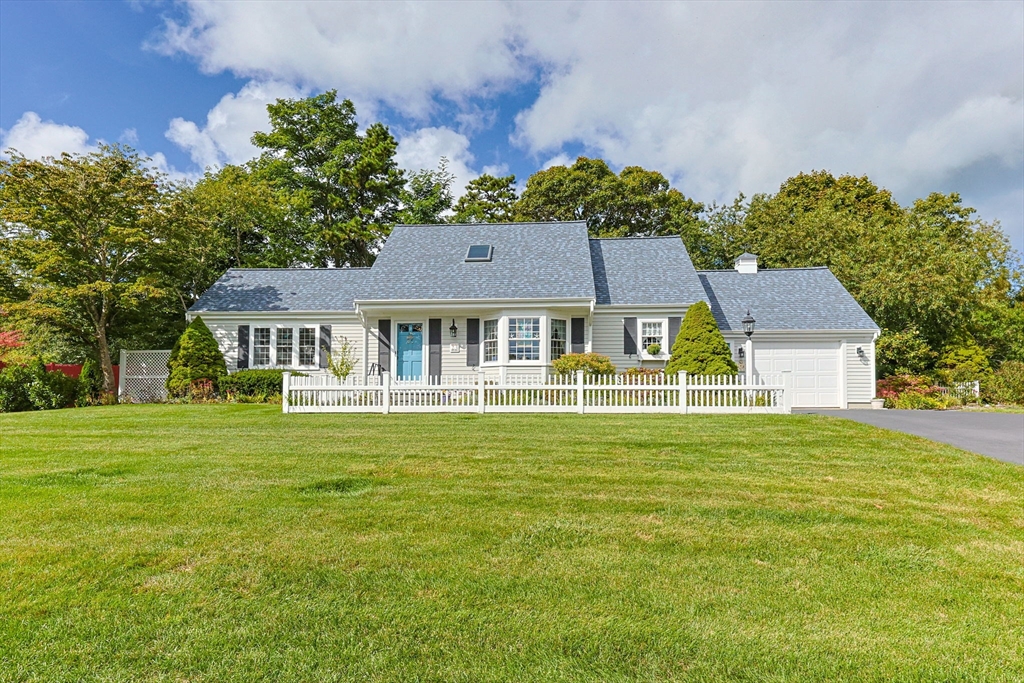
42 photo(s)
|
Yarmouth, MA 02675
(Yarmouth Port)
|
Sold
List Price
$950,000
MLS #
73434776
- Single Family
Sale Price
$945,000
Sale Date
12/10/25
|
| Rooms |
7 |
Full Baths |
2 |
Style |
Cape |
Garage Spaces |
1 |
GLA |
1,912SF |
Basement |
Yes |
| Bedrooms |
3 |
Half Baths |
1 |
Type |
Detached |
Water Front |
No |
Lot Size |
15,682SF |
Fireplaces |
1 |
Dreaming of a turn key, fully renovated Cape in one of Yarmouth Port's most sought-after
neighborhoods? This home feels as practical as it is welcoming with coastal charm and thoughtful
design. Renovated in 2019, this inviting property offers the ease of one level living. Step inside
to discover a sun-filled layout starting with a spacious living room that flows out to beautifully
landscaped gardens. The 1st floor primary suite is a true retreat with ample closet space, bathroom
with marble counters, walk-in shower, & laundry. The beautiful kitchen with new appliances and a
double oven opens to a dining area with seasonal marsh views, a 1/2 bath, and access to the garage
and basement. Every detail has been carefully considered, from new roof & windows, flooring &
fixtures to high efficiency, gas mechanical systems that make this home completely move-in ready.
Upstairs you'll find 2 more bedrooms, a full bath, and storage for you or your guests.Less than 1
mile to Gray's Beach!
Listing Office: Greer Real Estate, LLC, Listing Agent: Tiffany Callahan
View Map

|
|
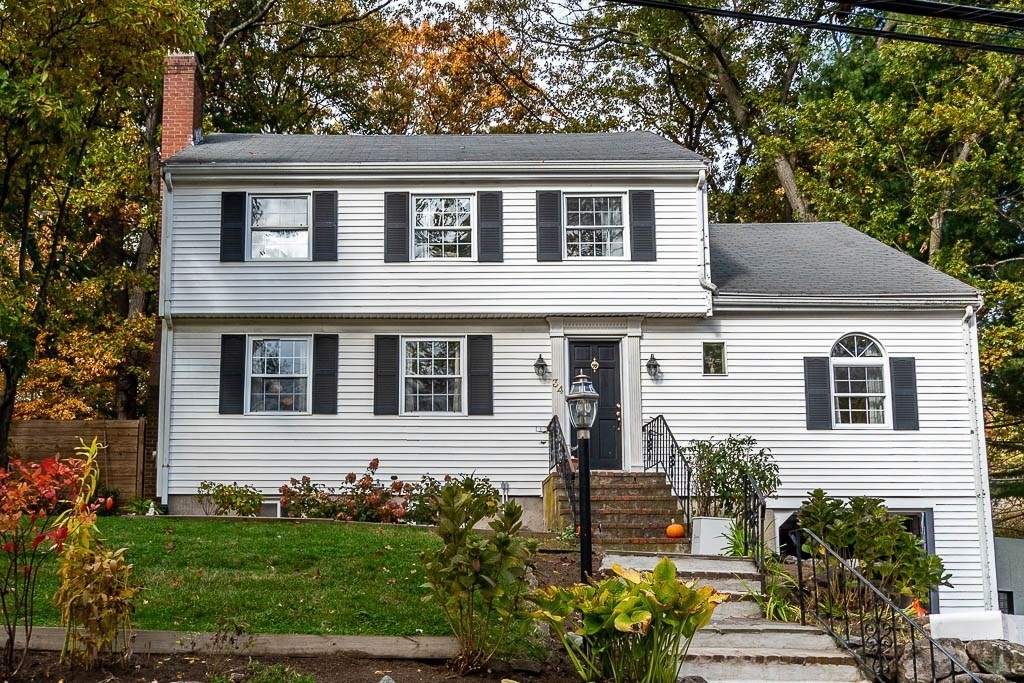
40 photo(s)
|
Dedham, MA 02026-6204
|
Sold
List Price
$899,900
MLS #
73449228
- Single Family
Sale Price
$850,000
Sale Date
12/10/25
|
| Rooms |
8 |
Full Baths |
2 |
Style |
Colonial |
Garage Spaces |
1 |
GLA |
1,735SF |
Basement |
Yes |
| Bedrooms |
4 |
Half Baths |
0 |
Type |
Detached |
Water Front |
No |
Lot Size |
12,693SF |
Fireplaces |
1 |
Can't get any more New England classic than a colonial home on Cranberry Lane! This center entrance
colonial offers a white-washed fireplace in the living room. Front to back family room with French
slider to the patio. Formal dining room with wonderful natural light. Modern kitchen with white
shaker cabinets, farmhouse sink, and butcher block counters. Four nice-sized bedrooms, with a
walk-in closet in the primary. Two renovated full baths, one offering a spa-like experience with
cathedral ceiling, skylight, and tiled walk in shower. Lovely fenced lot with both covered and open
patios, raised irrigated garden beds, and a private setting for outdoor entertaining. One car
garage. Updated systems, including central air. Walking distance to Greenlodge School, commuter
rail, and conservation trails. Minutes to all major routes, Legacy Place, University Station. So
much to offer at an affordable price for the area.
Listing Office: Donahue Real Estate Co., Listing Agent: Mary Ellen McDonough
View Map

|
|
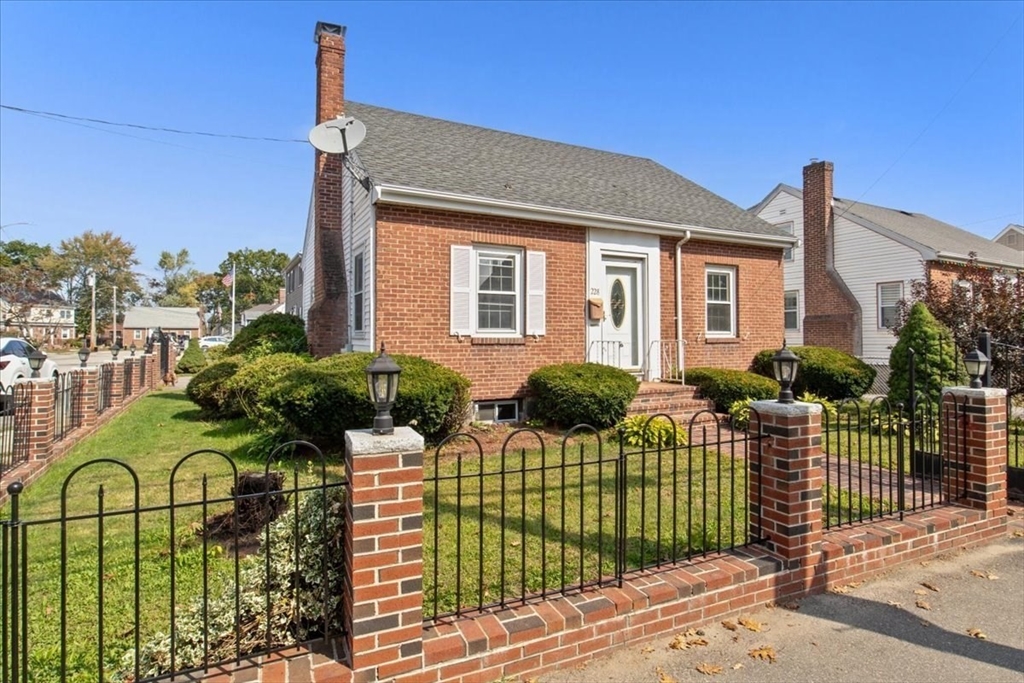
42 photo(s)
|
Boston, MA 02136
|
Sold
List Price
$699,900
MLS #
73436351
- Single Family
Sale Price
$700,000
Sale Date
11/18/25
|
| Rooms |
6 |
Full Baths |
3 |
Style |
Cape |
Garage Spaces |
1 |
GLA |
1,746SF |
Basement |
Yes |
| Bedrooms |
4 |
Half Baths |
0 |
Type |
Detached |
Water Front |
No |
Lot Size |
4,384SF |
Fireplaces |
1 |
Beautifully maintained brick-front cape cod style home on a corner lot in one of Hyde Park’s most
desirable neighborhoods near the Milton line. Spacious 1st floor includes 1 bedroom and 1 full
bath. Well-planned kitchen with granite counters, stainless appliances, plenty of cabinet storage,
tiled floor, combination washer & dryer and walk out to rear deck. Beautiful hardwood floor
throughout this level. The living room is truly elegant with aluminum ceiling tiles and a
brick-front fireplace. The ample dining room is perfect for celebrations with family and friends.
The 2nd floor features 2 bedrooms with laminate floor and a 2nd full bath. Tiled floor throughout
the finished basement, which has a 4th bedroom, a 3rd full bath, another living or family room, a
kitchenette, plus a full washer and dryer. Perfect for extended family. 3 heating zones, one for
each floor. 1 car garage + 1 off-street parking. Near public transportation and close to route Rt
138, I 93 and I 9
Listing Office: RE/MAX Way, Listing Agent: Guillermo Perez
View Map

|
|
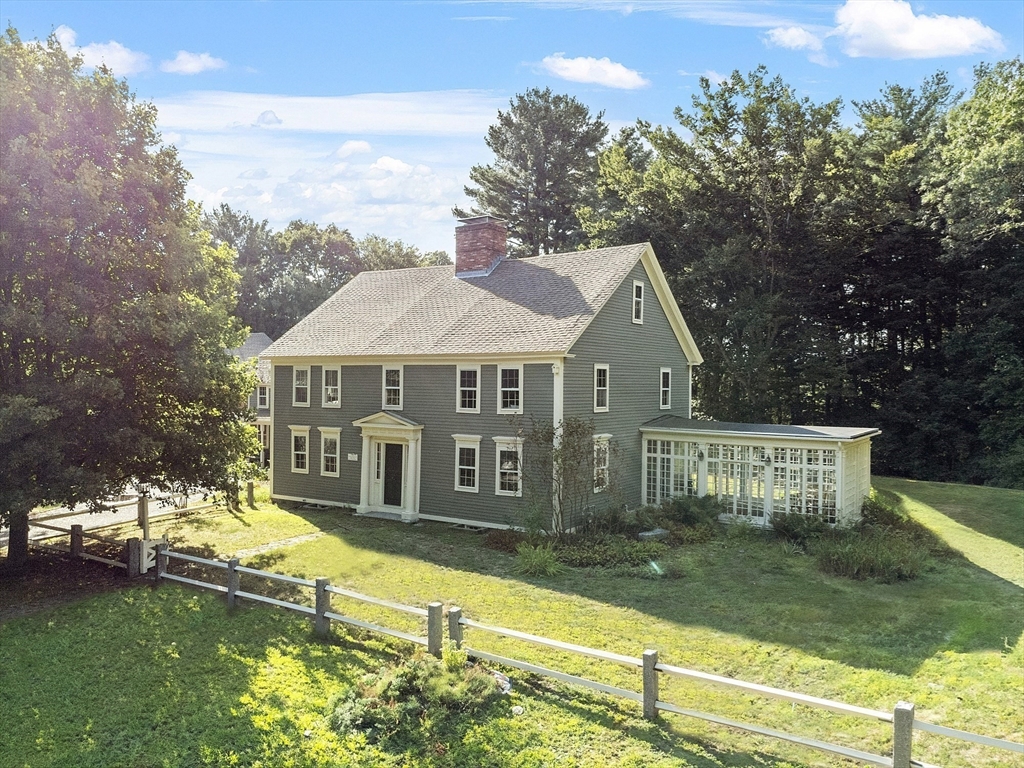
40 photo(s)
|
Concord, MA 01742
|
Sold
List Price
$1,799,000
MLS #
73428582
- Single Family
Sale Price
$1,740,000
Sale Date
11/17/25
|
| Rooms |
14 |
Full Baths |
4 |
Style |
Colonial,
Antique |
Garage Spaces |
2 |
GLA |
5,561SF |
Basement |
Yes |
| Bedrooms |
5 |
Half Baths |
2 |
Type |
Detached |
Water Front |
No |
Lot Size |
1.59A |
Fireplaces |
6 |
A rare opportunity to own a living piece of Concord’s storied past. The Hosmer Homestead, built
c.1707 and expanded since, embodies centuries of history while offering the comforts of today.
Stunningly restored center chimney with beehive oven, working fireplaces and exquisite handcrafted
paneling. Original Georgian-era woodwork and plaster, king pine flooring, moldings, and abundant
natural light through traditional 6-over-6 windows. An updated cherry kitchen with luxury
appliances, butler’s pantry, and an open floor plan to the spacious family room. Fabulous flat yard,
granite post and rail fence, and new 7-bedroom septic. Detached 2 level barn with electric heat,
water, and parking for 2 cars. All this, tucked away on a cul-de-sac less than 2 miles from Monument
Square. With Concord’s top-rated schools, historic town center, easy access to Rt. 2, and the MBTA
nearby, this property is more than a home—it is an heirloom, ready to be cherished by its next
steward!
Listing Office: Gibson Sotheby's International Realty, Listing Agent: The Tom and
Joanne Team
View Map

|
|
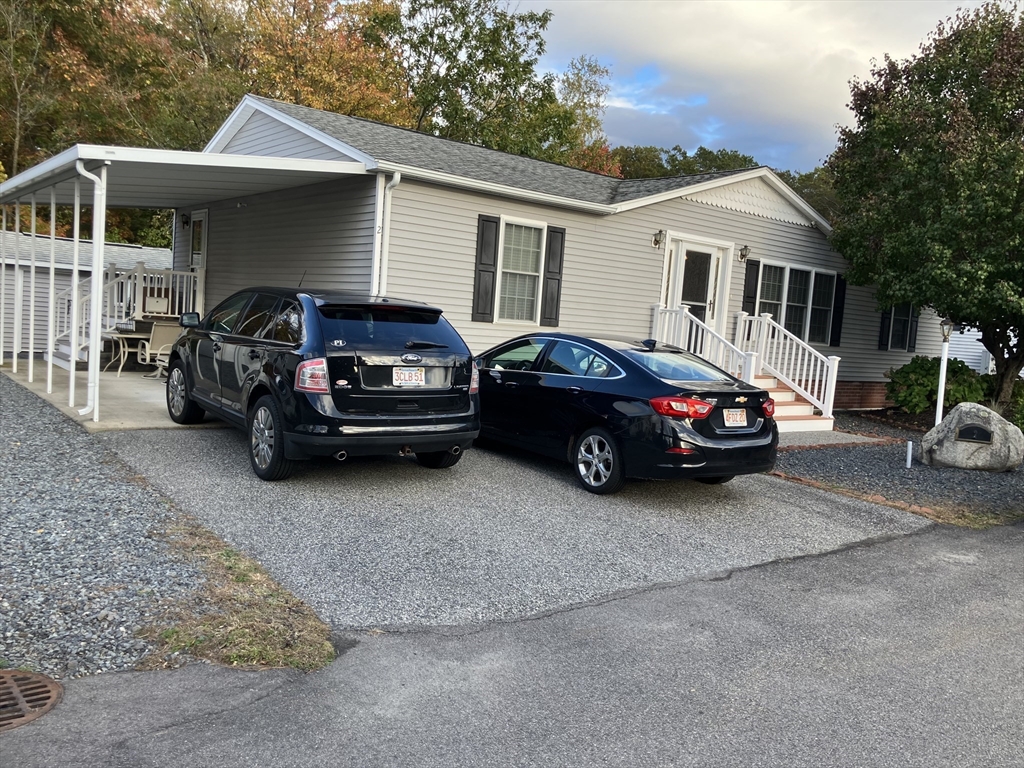
32 photo(s)
|
Plainville, MA 02762
|
Sold
List Price
$325,000
MLS #
73444368
- Single Family
Sale Price
$325,000
Sale Date
11/17/25
|
| Rooms |
5 |
Full Baths |
2 |
Style |
|
Garage Spaces |
0 |
GLA |
1,512SF |
Basement |
Yes |
| Bedrooms |
2 |
Half Baths |
0 |
Type |
Mobile Home |
Water Front |
No |
Lot Size |
5,500SF |
Fireplaces |
0 |
Sunset Acres located at 45 Washington Street is a well established and sought after 55 adult
community. This home offer a well planned open floor plan for entertaining. The custom kitchen is
bright and cheery and feature plenty of cabinets, open bar seating and granite counter top. Open
dining which open up to private enclosed three season porch where you'll enjoy your morning coffee
or just relaxing with a good book. The bedroom are spacious with plenty of closet space. There is
the separate laundry area with sink which includes wash and dryer. Home offers two full baths with
ceramic tile flooring, a separate generator for emergency elec. shut downs. HOA is $585. which
includes taxes, water/sewer, trash and snow removal. Home features a 12 x 8 storage shed for
gardening tools and lawn tool which is another handy feature the home offers to the new
owner.
Listing Office: Forty Park Place Realty, Listing Agent: Timothy Pouliot
View Map

|
|
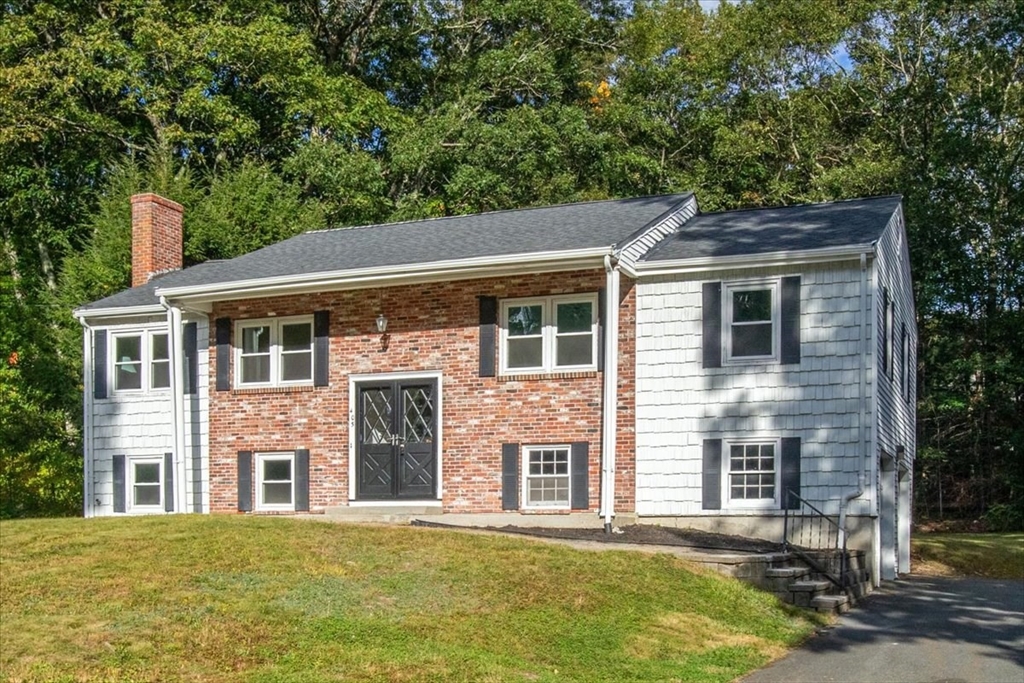
42 photo(s)
|
Franklin, MA 02038
|
Sold
List Price
$600,000
MLS #
73433082
- Single Family
Sale Price
$653,500
Sale Date
10/31/25
|
| Rooms |
7 |
Full Baths |
2 |
Style |
Raised
Ranch |
Garage Spaces |
2 |
GLA |
2,065SF |
Basement |
Yes |
| Bedrooms |
3 |
Half Baths |
1 |
Type |
Detached |
Water Front |
No |
Lot Size |
28,745SF |
Fireplaces |
2 |
Offers due by Tues. 9/23 at noon (good 24 hours). This 1969 built raised-ranch in Franklin’s
desirable Kennedy School district, is set on nearly 30,000 sqft, offers 9 rooms, 3 bedrooms, and 2.5
baths. Updates include windows (2023), gas heat (2020), hot water (2025), front roof (2018) and
electric panel. Freshly painted interior, new wall-to-wall and hardwood flooring where visible. The
primary suite bath shines with white subway tile, new flooring, vanity, and fixtures. Original 2nd
full bath, nice white cabinet packed kitchen and vaulted ceiling family room addition (1985)
w/slider to rear deck and private yard is perfect for family living and entertaining. Open finished
space in the lower-level. 2 fireplaces add warmth and comfort. Large two-car garage under (will need
new garage doors) walks into tiled lower level entry with laundry and half bath. This well-cared for
home is an exceptional value in a private, sought-after location close to schools, parks, shopping,
and comm-train!
Listing Office: RE/MAX Way, Listing Agent: The Watson Team
View Map

|
|
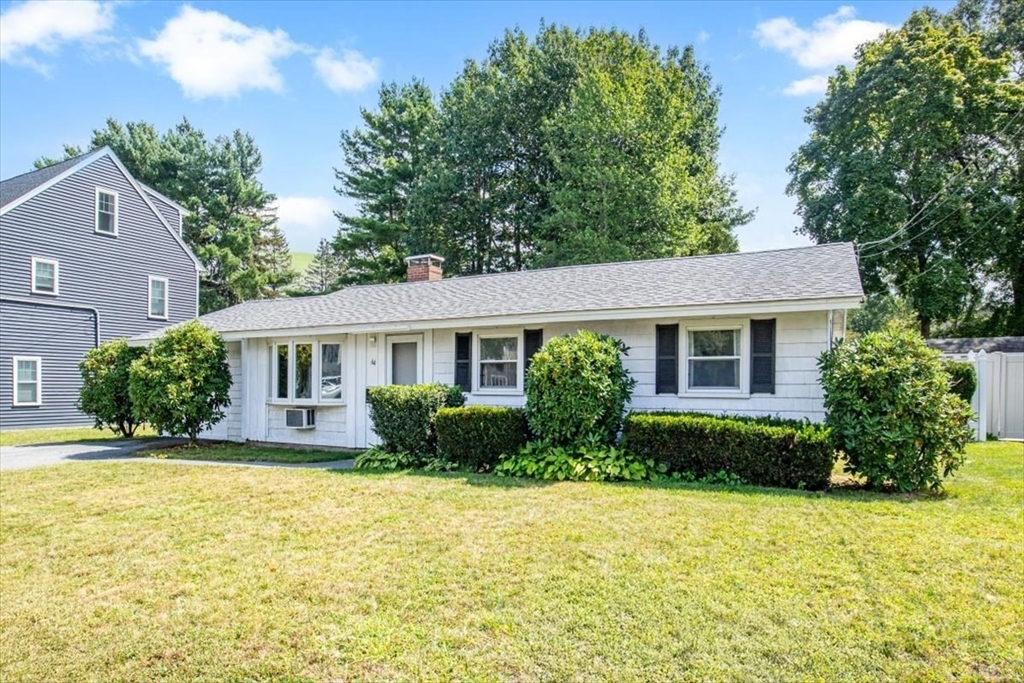
42 photo(s)
|
Braintree, MA 02184
|
Sold
List Price
$550,000
MLS #
73427638
- Single Family
Sale Price
$580,000
Sale Date
10/31/25
|
| Rooms |
7 |
Full Baths |
1 |
Style |
Ranch |
Garage Spaces |
0 |
GLA |
1,268SF |
Basement |
Yes |
| Bedrooms |
3 |
Half Baths |
0 |
Type |
Detached |
Water Front |
No |
Lot Size |
8,712SF |
Fireplaces |
1 |
This bright and cheerful, vintage, Campanelli ranch-style home will charm and delight. Retro eat-in
kitchen open to living room with corner fireplace. Newer vinyl flooring throughout. Garage converted
to family room and office. Roof approx. 2008 and Boiler 2003. Fully fenced backyard with
patio—perfect for pets, play, or summer gatherings. Excellent potential and location for future
expansion, whether off the back or by adding a second level; a smart option for long-term growth and
equity. Enjoy unbeatable convenience with shopping at South Shore Plaza, dining at local favorites,
and quick access to Route 3, 93 and 128 for easy commutes. Outdoor escapes like Sunset Lake and Pond
Meadow Park are nearby, and Braintree Station’s Red Line puts Boston and Cambridge within reach.
Whether you’re a first-time buyer, looking to downsize, or planning to create your dream home, this
property combines comfort, opportunity, and location in one of the South Shore’s most desirable
locations!
Listing Office: RE/MAX Way, Listing Agent: The Watson Team
View Map

|
|
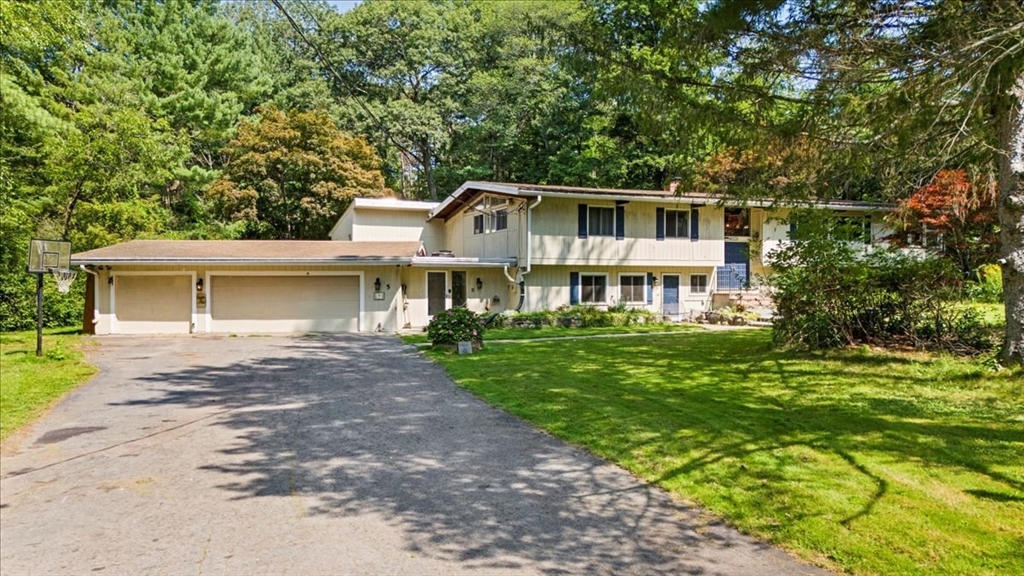
32 photo(s)
|
Framingham, MA 01701
|
Sold
List Price
$749,900
MLS #
73416254
- Single Family
Sale Price
$620,000
Sale Date
9/30/25
|
| Rooms |
12 |
Full Baths |
5 |
Style |
Contemporary,
Raised
Ranch |
Garage Spaces |
3 |
GLA |
4,526SF |
Basement |
Yes |
| Bedrooms |
5 |
Half Baths |
0 |
Type |
Detached |
Water Front |
No |
Lot Size |
1.01A |
Fireplaces |
2 |
This standout property is situated on a tree-lined cul-de-sac with generous living space inside.
Beautiful private back yard with pool. Open kitchen, living room, and dining room have wood floors
and high ceilings, and a deck off the back. Charming front to back porch off the living room with
woodstove. Primary suite has double walk in closets, baths. Fireplaced family room in the lower
level along with more rooms, baths, and closet space plus walkout to back. Large front and side yard
too! Long time owners hate to say goodbye to this beloved home and it's acre of land. Also offers
central air. Natural gas. 3 car garage. Public water and sewer. Walk-in breezeway with garage entry
as well. Join the vibrant community of Framingham - Suburban Metro West, just 20 miles from Boston.
Quick to Mass Pike, Route 30, 20 & 27. Commuter Rail, Logan Express bus svc too. Local Callahan
State Park, Garden in the Woods, Cochituate, Hopkinton and Ashland State Parks!
Listing Office: RE/MAX Way, Listing Agent: Jill Fairweather
View Map

|
|
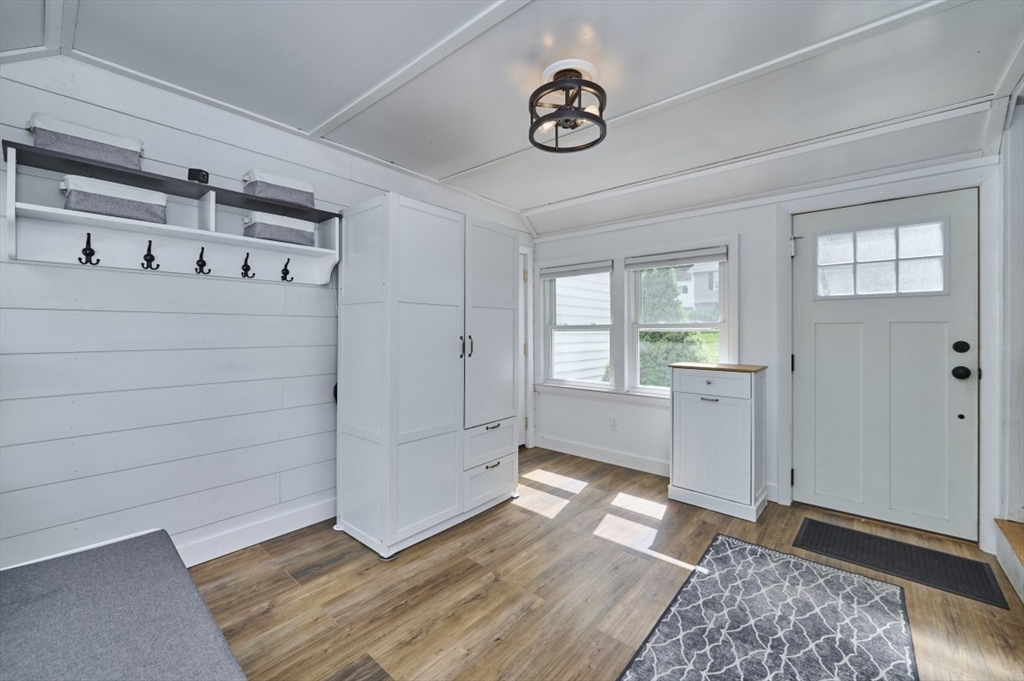
37 photo(s)

|
Wakefield, MA 01880
|
Sold
List Price
$699,900
MLS #
73422559
- Single Family
Sale Price
$721,000
Sale Date
9/30/25
|
| Rooms |
6 |
Full Baths |
1 |
Style |
Cape |
Garage Spaces |
1 |
GLA |
1,630SF |
Basement |
Yes |
| Bedrooms |
3 |
Half Baths |
1 |
Type |
Detached |
Water Front |
No |
Lot Size |
8,002SF |
Fireplaces |
1 |
*** Offer Deadline is Wednesday 9/3 at noon! *** Lovely Cape with fully remodeled mudroom steps into
modern kitchen open to dining w/oak hardwood flooring. Interior updates include shiplap accent walls
and Z-Wave smart switches throughout. Upgraded 200amp electric and ethernet wiring. The current
owners have made several upgrades and enhancements; Craftsman exterior doors and storms. New roof
(2021). New gutters. Insulated eaves and knee-walls. Oil tank replaced with a Roth stainless
double-wall. Added patio (35’ x 16’) with a striking metal pergola with adjustable slat roof (2023)
- perfect for entertaining. Updated fencing and gate, leveled yard for a pool and putting green. The
garage features awesome storage cabinets, stainless workbenches, a 100-amp sub-panel, and EV
charging both inside and out. Bonus: basement play space or home office, gym space and laundry.
Every detail reflects pride of ownership, from smart lighting to storage solutions. Commuter
friendly. Welcome home!
Listing Office: RE/MAX Way, Listing Agent: The Watson Team
View Map

|
|
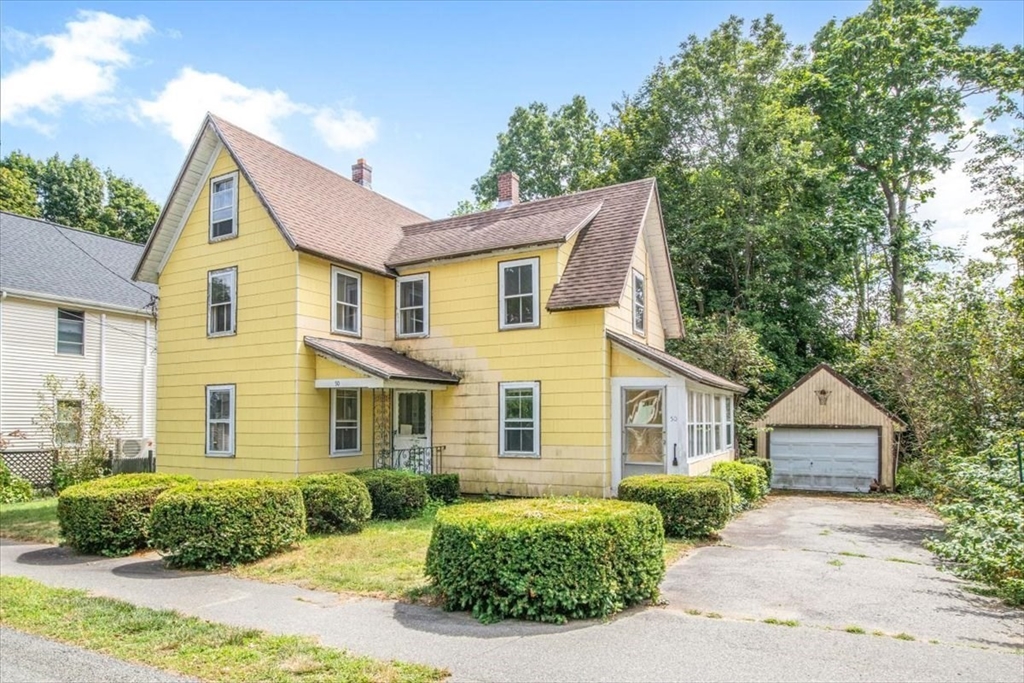
38 photo(s)
|
Dedham, MA 02026
|
Sold
List Price
$500,000
MLS #
73420195
- Single Family
Sale Price
$540,000
Sale Date
9/30/25
|
| Rooms |
7 |
Full Baths |
1 |
Style |
Antique |
Garage Spaces |
1 |
GLA |
1,458SF |
Basement |
Yes |
| Bedrooms |
3 |
Half Baths |
1 |
Type |
Detached |
Water Front |
No |
Lot Size |
4,550SF |
Fireplaces |
0 |
Here’s your chance to own in a premier Dedham neighborhood at an incredible value. In need of a
full renovation, this colonial-style, 1875 built, home is ideal for contractors, investors, or handy
buyers looking to flip, rebuild, or expand. It is also a solid opportunity for a handy buyer or
homeowner willing to put in some sweat equity. Whether you’re planning a flip project or
envisioning your forever home, the potential here is unmatched. Spacious rooms throughout with a
great floor-plan. Detached 1 car garage with off street parking and a small back yard. Fantastic
location near schools, shops, restaurants, parks, highways and trains. With great bones and an
unbeatable location, 50 Clark St. is the perfect canvas for your next fix and flip or to create your
dream home. Private showings begin immediately and easy to show. Opportunity knocks! Multiple
offers - all offers due by Monday at 5:00 PM
Listing Office: RE/MAX Way, Listing Agent: The Watson Team
View Map

|
|
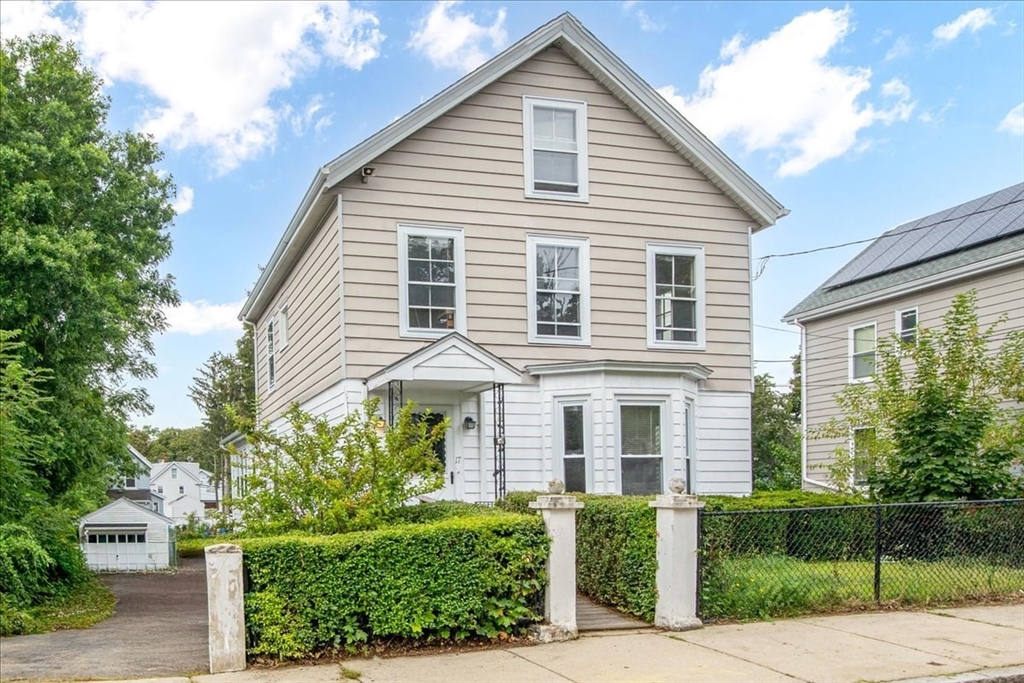
40 photo(s)
|
Boston, MA 02136-3432
(Hyde Park's Fairmount)
|
Sold
List Price
$550,000
MLS #
73420660
- Single Family
Sale Price
$630,000
Sale Date
9/26/25
|
| Rooms |
9 |
Full Baths |
2 |
Style |
Colonial |
Garage Spaces |
1 |
GLA |
1,878SF |
Basement |
Yes |
| Bedrooms |
4 |
Half Baths |
0 |
Type |
Detached |
Water Front |
No |
Lot Size |
9,800SF |
Fireplaces |
0 |
Located on a lovely side street in Hyde Park’s sought-after Fairmount Hill neighborhood, this
1,800+sq ft single-family home offers incredible potential. Currently featuring 4 bedrooms and 2
full bathrooms, the home’s generous layout could allow for 5–6 bedrooms and up to 3 full baths with
renovation. Large rooms, hardwood floors throughout, and a classic floor plan provide a solid
foundation for your vision. The property requires updates, including kitchen and bath renovations
along with electrical and plumbing upgrades, making it ideal for contractors, investors, or buyers
eager to earn sweat equity. A detached one-car garage, expansive nearly 10,000 sq ft lot, and prime
location add to its appeal. Enjoy walking distance to two commuter rail stations, town center, and
an easy commute into Boston. Easy access to premier shopping and dining at Legacy Place and
University Station. This is a great opportunity to create a stunning home in one of Hyde Park’s most
desirable neighborhoods!
Listing Office: RE/MAX Way, Listing Agent: The Watson Team
View Map

|
|
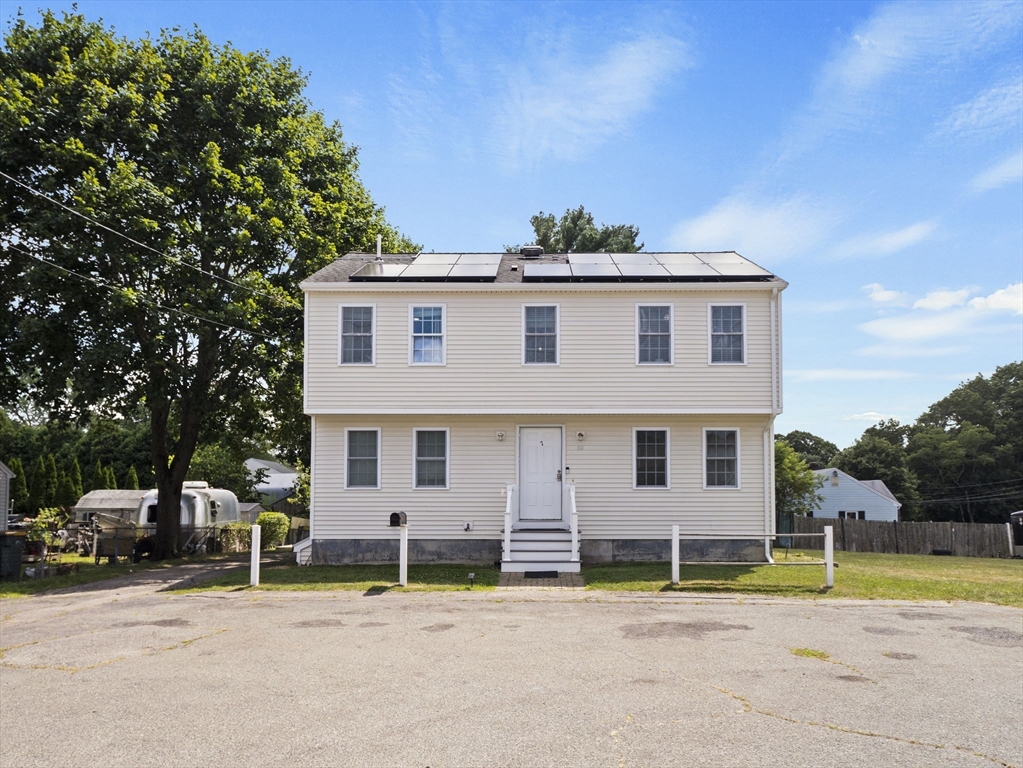
34 photo(s)
|
Abington, MA 02351
|
Sold
List Price
$589,000
MLS #
73414924
- Single Family
Sale Price
$585,000
Sale Date
9/17/25
|
| Rooms |
15 |
Full Baths |
2 |
Style |
Colonial |
Garage Spaces |
0 |
GLA |
1,600SF |
Basement |
Yes |
| Bedrooms |
3 |
Half Baths |
0 |
Type |
Detached |
Water Front |
No |
Lot Size |
11,307SF |
Fireplaces |
0 |
Welcome to this spacious single-family home offering versatility and endless possibilities. Flexible
layout with up to 7 bedrooms and 3 full baths, including a fully finished lower level, ideal for
extended living, home office, or guest space. Enjoy year-round comfort with 2 HVAC systems and
central AC. Located on a generous corner lot with ample off-street parking, backyard, and patio for
outdoor enjoyment. Convenient to shopping, dining, Walmart, public transportation, parks, schools,
medical facilities, and the T-Station. A rare opportunity in Abington!
Listing Office: eXp Realty, Listing Agent: Pamella Mahnic
View Map

|
|
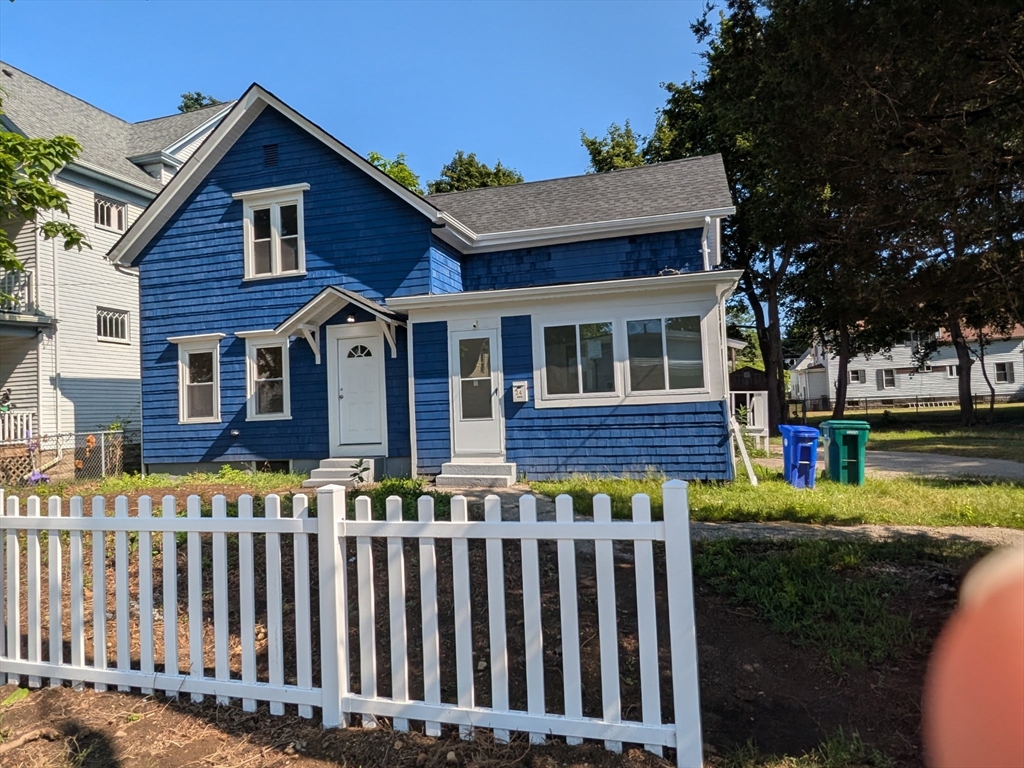
16 photo(s)
|
Attleboro, MA 02703
|
Sold
List Price
$510,000
MLS #
73399856
- Single Family
Sale Price
$520,000
Sale Date
9/4/25
|
| Rooms |
7 |
Full Baths |
2 |
Style |
Colonial |
Garage Spaces |
1 |
GLA |
1,470SF |
Basement |
Yes |
| Bedrooms |
4 |
Half Baths |
0 |
Type |
Detached |
Water Front |
No |
Lot Size |
13,608SF |
Fireplaces |
0 |
Situated in the sought-after neighborhood, this charming residence is tucked away on a side street
yet just minutes from downtown, highways, commuter rail, and walking distance to shopping plaza’s.
Thoughtfully designed for comfort and ease, this 4-bedroom, 2-bath home has been completely
renovated to include a new roof, new electrical system, new plumbing, new HVAC system, new hot water
tank, and complete remodel of interior of the home with all new appliances. This home features a
sought-after first-floor primary bedroom with ample closet space and hardwood floors. Gather in the
elegant dining room or sip coffee in the oversized and welcoming mudroom. The lot is just .30 acres
and provides LOTS OF SPACE for family gatherings or even possible subdivide. The garage in the rear
can be used for a vehicle or storing landscaping equipment while the spacious driveway offers
parking for 4+ vehicles. Don’t miss the opportunity to make this lovely home yours ***Open House
7/19 & 7/20 @ 11-1pm
Listing Office: T J Homes and Realty, Listing Agent: Rafael De La Cruz
View Map

|
|
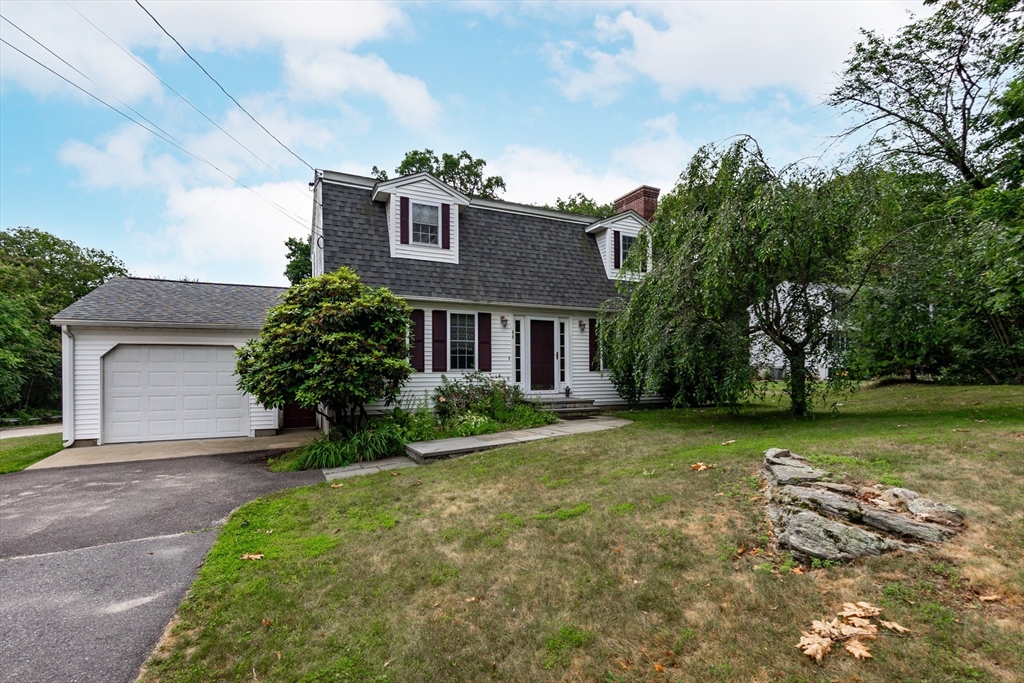
29 photo(s)
|
Shrewsbury, MA 01545
|
Sold
List Price
$599,900
MLS #
73405271
- Single Family
Sale Price
$625,000
Sale Date
8/29/25
|
| Rooms |
9 |
Full Baths |
1 |
Style |
Cape |
Garage Spaces |
1 |
GLA |
2,043SF |
Basement |
Yes |
| Bedrooms |
3 |
Half Baths |
1 |
Type |
Detached |
Water Front |
No |
Lot Size |
20,000SF |
Fireplaces |
1 |
Offers Due Monday by 5pm! Welcome to 44 Clews Street, a delightful Cape-style residence offering
comfort, convenience, and a fantastic location in the heart of Shrewsbury. Built in 1997, this
well-maintained home boasts 3 bedrooms, 1.5 baths, and 1,666 sq ft of above grade living space, all
situated on a generous 0.46-acre corner lot.Step inside to discover a warm and inviting atmosphere.
The front-to-back living room is a highlight, featuring ceiling fans and a cozy fireplace with a
chimney that is only a few years old – perfect for relaxing evenings. The kitchen is well-appointed,
and the dining room offers a comfortable space for meals.The basement is partially finished and
includes interior entry and a bulkhead, offering flexible space for a family room, home office, or
extra storage. Outside, you'll appreciate the large yard with established garden areas.
Listing Office: 29 Realty Group, Inc., Listing Agent: Adam Sinewitz
View Map

|
|
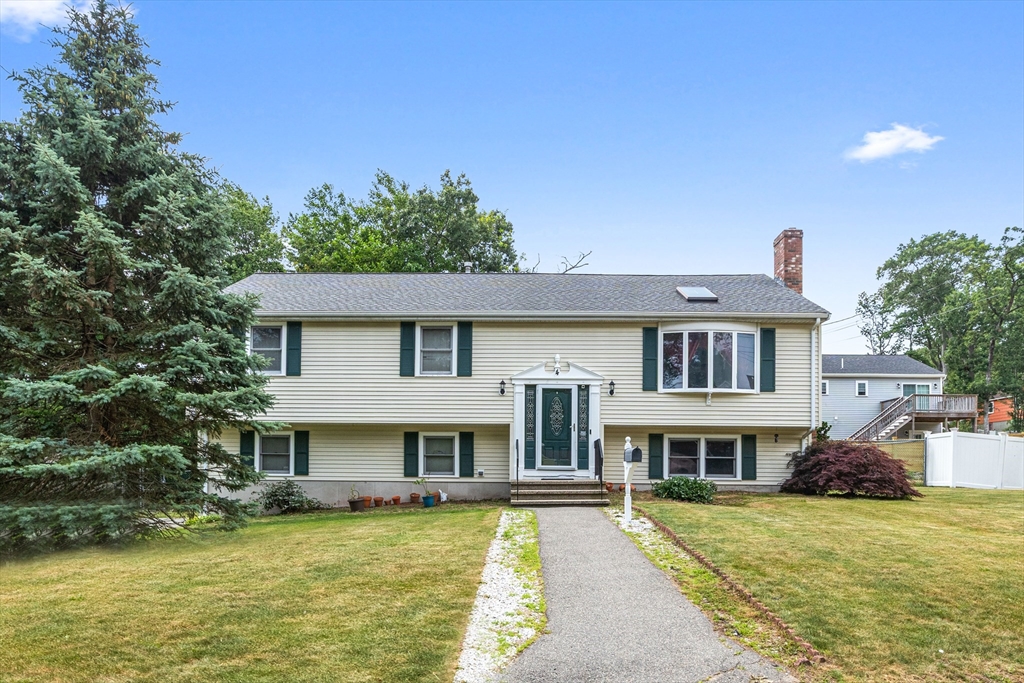
38 photo(s)
|
Randolph, MA 02368
|
Sold
List Price
$649,900
MLS #
73400611
- Single Family
Sale Price
$635,000
Sale Date
8/29/25
|
| Rooms |
6 |
Full Baths |
2 |
Style |
Raised
Ranch |
Garage Spaces |
2 |
GLA |
1,700SF |
Basement |
Yes |
| Bedrooms |
3 |
Half Baths |
1 |
Type |
Detached |
Water Front |
No |
Lot Size |
12,000SF |
Fireplaces |
1 |
Welcome to 4 Rogers Street, Randolph – a beautifully maintained raised ranch nestled in a quiet
residential neighborhood, just minutes from Route 24, Randolph Center, and area shopping, dining,
and schools. This charming home offers a bright and functional layout featuring a spacious living
room with a stunning vaulted wood ceiling, skylight, and natural light throughout. The upper level
includes a cozy dining area, an updated kitchen, three comfortable bedrooms, and a full
bathroom.Downstairs, enjoy a versatile finished lower level with a half bath, laundry area, and
additional living space – perfect for a home office, gym, or guest suite. Step outside to a generous
backyard with a large deck ideal for entertaining or relaxing in privacy. The property also boasts a
two-car garage and an oversized driveway with space for up to six additional vehicles. A wonderful
opportunity for those seeking a comfortable home in a prime location!
Listing Office: RE/MAX Way, Listing Agent: Monica Lugo
View Map

|
|
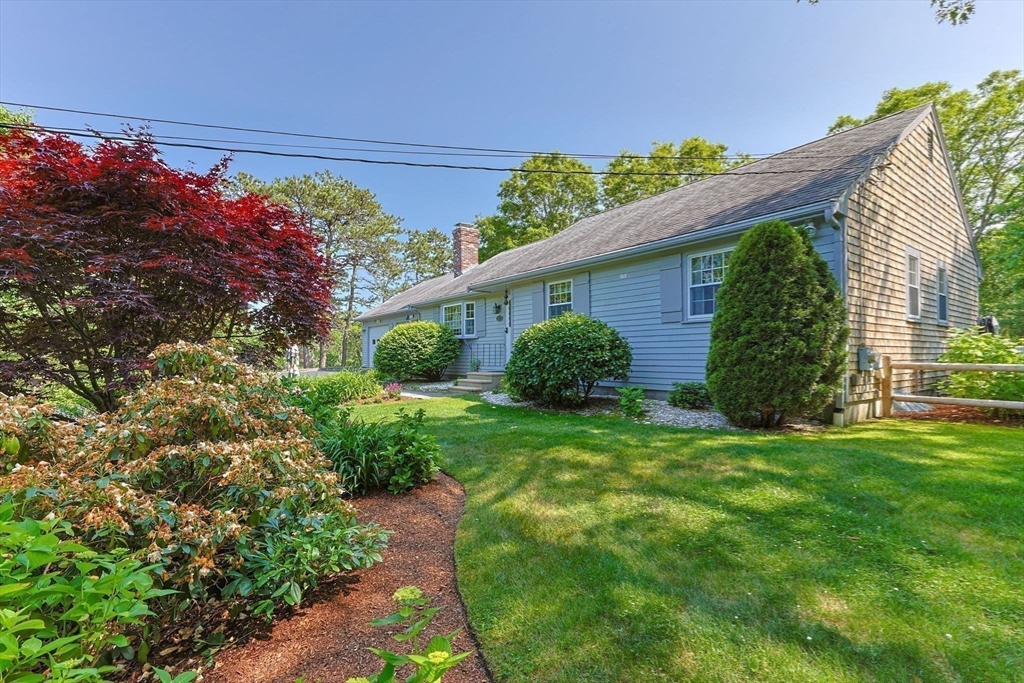
42 photo(s)
|
Yarmouth, MA 02664-2219
|
Sold
List Price
$695,000
MLS #
73389857
- Single Family
Sale Price
$685,000
Sale Date
7/28/25
|
| Rooms |
5 |
Full Baths |
2 |
Style |
Ranch |
Garage Spaces |
2 |
GLA |
1,440SF |
Basement |
Yes |
| Bedrooms |
3 |
Half Baths |
0 |
Type |
Detached |
Water Front |
No |
Lot Size |
17,860SF |
Fireplaces |
1 |
Tucked away atop a gentle hill, 181 Great Western Rd offers the perfect blend of privacy, charm, and
convenience. This serene retreat is set back from the road and surrounded by lush, mature
landscaping, truly a private oasis in the heart of South Yarmouth. Step inside to discover a warm
and inviting home featuring hardwood floors, a cozy fireplace, and a sunroom that brings the outside
in. With 3 bedrooms—including a primary suite with a private bath, there’s plenty of space for
family and guests. The bright, open living areas flow seamlessly to a beautiful new deck, ideal for
summer entertaining or peaceful mornings with coffee. A spacious two-car garage includes a
dedicated workshop area for projects or extra storage. The property is equipped with a full
irrigation system and a passing Title V. As a bonus, enjoy access to the Bass River Association
kayak launch, just moments away. Offered partially furnished, this home is ready for you to move in
and start enjoying Cape Cod!
Listing Office: Today Real Estate, Inc., Listing Agent: Glenn Knapik
View Map

|
|
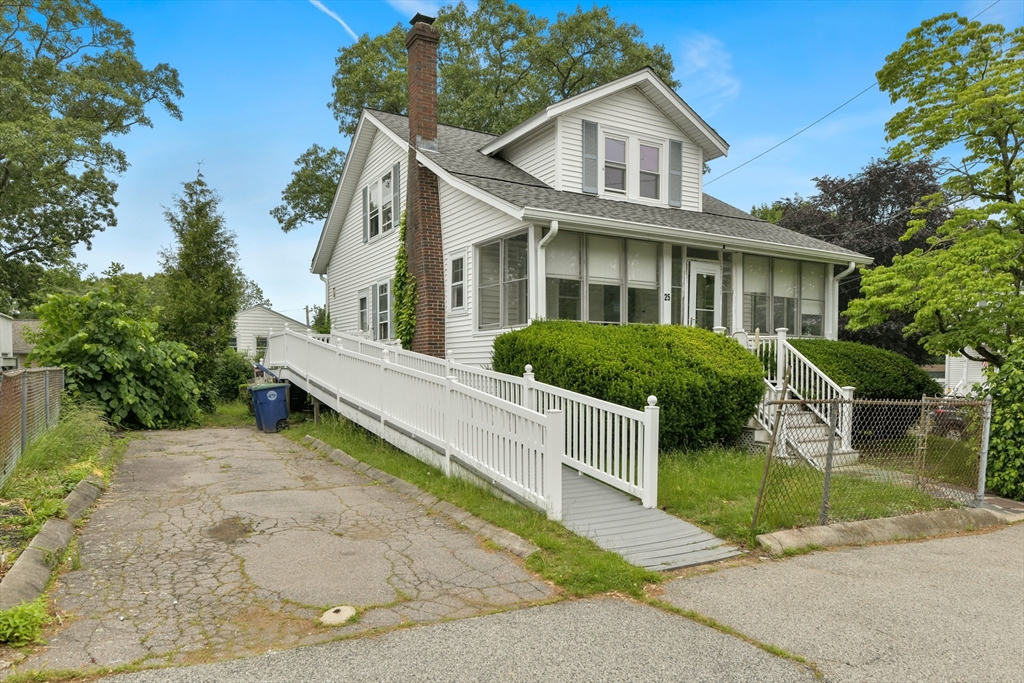
24 photo(s)
|
Braintree, MA 02184
(East Braintree)
|
Sold
List Price
$499,900
MLS #
73388726
- Single Family
Sale Price
$540,000
Sale Date
7/21/25
|
| Rooms |
8 |
Full Baths |
1 |
Style |
Bungalow,
Craftsman |
Garage Spaces |
0 |
GLA |
1,224SF |
Basement |
Yes |
| Bedrooms |
4 |
Half Baths |
0 |
Type |
Detached |
Water Front |
No |
Lot Size |
6,029SF |
Fireplaces |
1 |
Calling all contractors and handy-persons, this craftsman era bungalow sits on a beautiful corner
lot in a prime location and is ready for your paint brush and ideas. In need of a remodel, the
property needs new windows, a fresh coat of paint and hardwoods to be refinished and most likely
some electric and plumbing upgrades. Remodel the kitchen and build some sweat equity. Living room
with fireplace opens to dining and kitchen. 1 bed with closet down and another for an office. 3
bedrooms on the 2nd level. Handicap accessible with ramp. Roof is in good shape, new oil tank 2025,
hot water tank is 2021. Fantastic location just a few blocks from East Braintree/Weymouth Landing
commuter train. Walk to the landing, Watson Park on the River and local restaurants and shops. The
property is being sold "As Is". Any and all offers will be reviewed on Monday June 16th at 2pm.
Please make offers good until Tuesday at 8pm. Please send in one pdf attachment. Opportunity
knocks!
Listing Office: RE/MAX Way, Listing Agent: The Watson Team
View Map

|
|
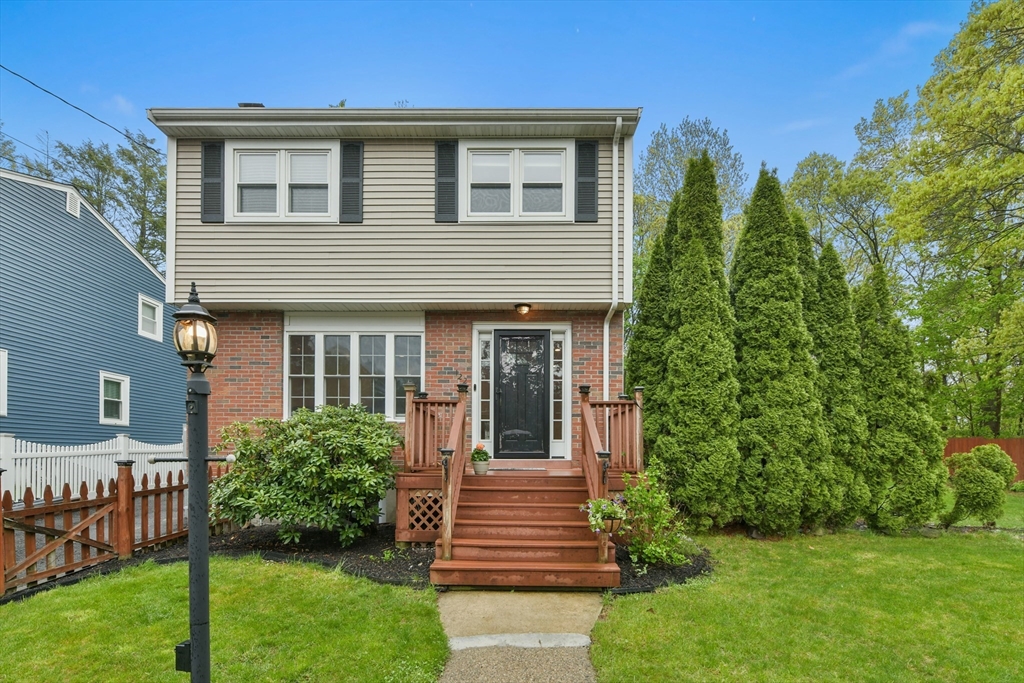
32 photo(s)
|
Boston, MA 02136
(Hyde Park)
|
Sold
List Price
$825,000
MLS #
73371002
- Single Family
Sale Price
$870,000
Sale Date
7/18/25
|
| Rooms |
9 |
Full Baths |
3 |
Style |
Colonial,
Garrison |
Garage Spaces |
0 |
GLA |
1,964SF |
Basement |
Yes |
| Bedrooms |
4 |
Half Baths |
0 |
Type |
Detached |
Water Front |
No |
Lot Size |
5,306SF |
Fireplaces |
1 |
Fantastic Hyde Park location, voted top spots to live in Boston 2025! (Globe Magazine) Nestled at
the top of a dead end street, this 4 bed, 3 bath, side entrance colonial has everything you have
been looking for in your new home. The front entry with a double closet steps into a spacious side
to side living-room with wood burning fireplace. The back entry steps into a newly remodeled gray
shaker cabinet kitchen with quartz counters, s/s appliances and peninsula that seats 3 and opens
into the dining room. New 3/4 bath on the 1st floor. Oak hardwood flooring. Recessed lighting. Newer
mini-splits. 4 spacious corner bedrooms with a modern full bath up. Fully finished walk out lower
level office, family room, home gym, laundry and another remodeled 3/4 bathroom. Lovely corner deck
overlooking a private, fenced back yard space surrounded by woods. Nearby pool, ball-fields, park
and acres of conservation with nature trails. Close to great shopping. Walk to Train/Town Center.
Welcome home!
Listing Office: RE/MAX Way, Listing Agent: The Watson Team
View Map

|
|
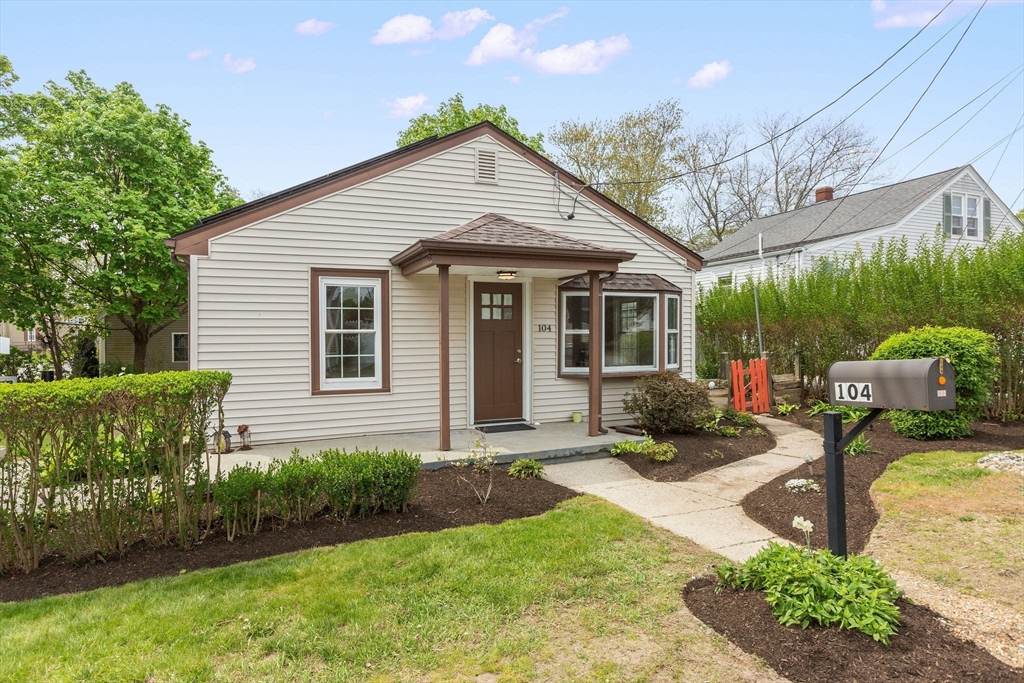
42 photo(s)
|
Swansea, MA 02777
(Ocean Grove)
|
Sold
List Price
$379,900
MLS #
73372796
- Single Family
Sale Price
$400,000
Sale Date
7/16/25
|
| Rooms |
5 |
Full Baths |
1 |
Style |
Bungalow |
Garage Spaces |
0 |
GLA |
972SF |
Basement |
Yes |
| Bedrooms |
2 |
Half Baths |
0 |
Type |
Detached |
Water Front |
No |
Lot Size |
4,791SF |
Fireplaces |
0 |
Great opportunity to own a move-in condition home in the heart of the quaint seaside enclave the
locals refer to as Ocean Grove. This is a charming, well maintained bungalow style two (2) bedroom,
one (1) bath home with ample parking and fantastic yard space. Enter through an open covered porch/
patio entrance leading into a the main living room which in turn flows into a large eat-in kitchen/
dining room combo. The home features hardwood floors throughout, a large bathroom and a large main
bedroom off the back of the house and directly connected to a sun room/ porch. There is also a
spacious home office/guest bedroom in the front of the home. Situated on a corner lot to Puffer and
Bond, this is quiet neighborhood street with plenty of yard for gardening and on street parking to
host your next summertime get-together. There basement is dry and ideal for storage, workshop and/
or utility access. Boiler, electrical and roof are all updated. Title V passed as a two (2)
bedroom.
Listing Office: eXp Realty, Listing Agent: Christopher Olson
View Map

|
|
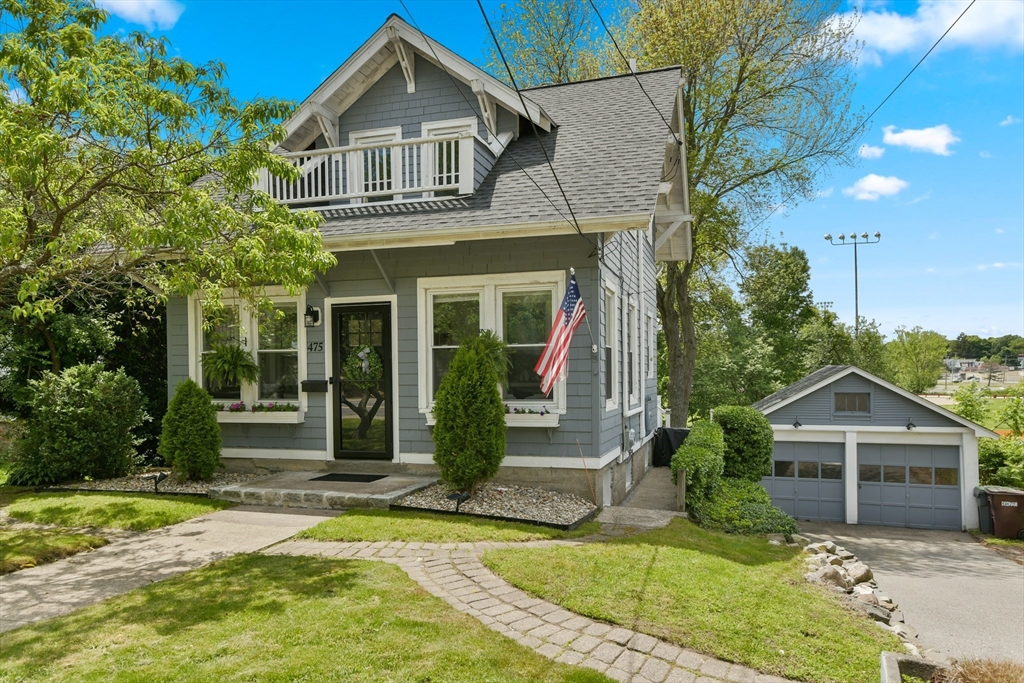
40 photo(s)
|
Dedham, MA 02026
|
Sold
List Price
$650,000
MLS #
73384537
- Single Family
Sale Price
$670,000
Sale Date
7/14/25
|
| Rooms |
5 |
Full Baths |
1 |
Style |
Cape,
Craftsman |
Garage Spaces |
2 |
GLA |
844SF |
Basement |
Yes |
| Bedrooms |
2 |
Half Baths |
0 |
Type |
Detached |
Water Front |
No |
Lot Size |
9,268SF |
Fireplaces |
0 |
Open House Sat + Sun, June 7th and 8th from 11am-12:30pm. This craftsman style antique cape will
charm and delight! Fully renovated within the past few years. New front entry with luxury vinyl
flooring steps into the a multipurpose room used as a foyer, office and Peloton area. The
living/dining and bedrooms have beautiful hardwood flooring. Gorgeous custom cabinet kitchen with
quartz countertops, breakfast peninsula and stainless steel appliances, pendant and recessed
lighting. Newer roof, newer windows, upgraded electric and (2018) gas heating system with on-demand
hot water system. Newer mini-split ductless cooling. Gorgeous, oversized composite deck overlooks
the spacious, fenced in back yard. Detached 2 car garage. New basement lighting and walk out
exterior door. Nice ceiling height would allow for future finishing. Desirable Endicott
neighborhood. Conveniently located to I-95, Rt 1, and commuter train, Legacy Place; Dedham Square
restaurants and shops. Welcome home!
Listing Office: RE/MAX Way, Listing Agent: The Watson Team
View Map

|
|
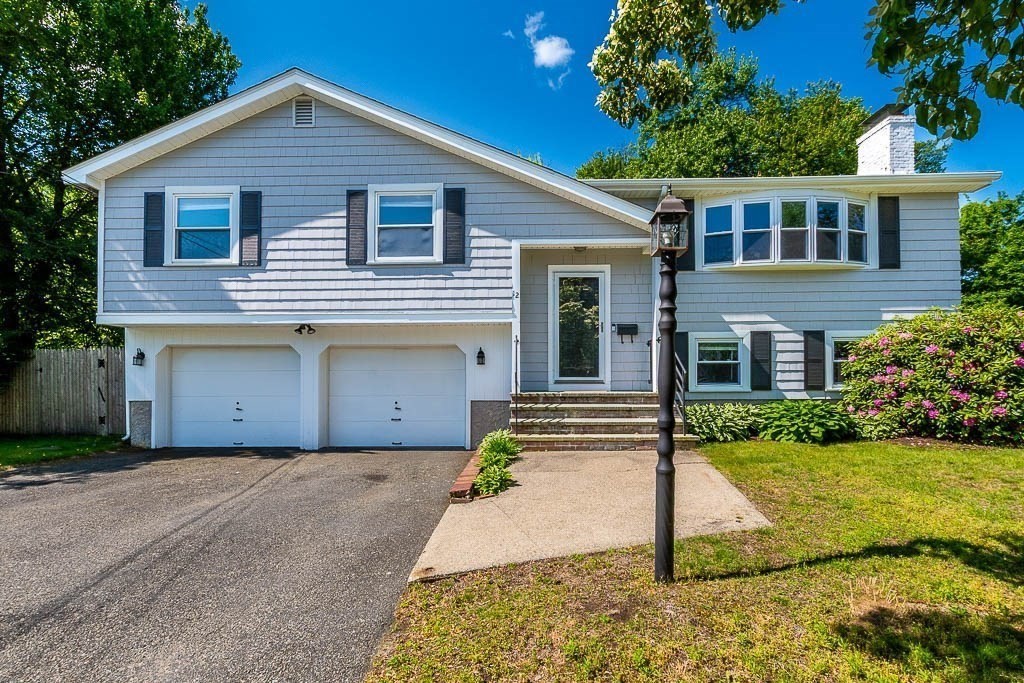
39 photo(s)
|
Dedham, MA 02026
(Greenlodge)
|
Sold
List Price
$799,000
MLS #
73386981
- Single Family
Sale Price
$820,000
Sale Date
7/11/25
|
| Rooms |
9 |
Full Baths |
2 |
Style |
Raised
Ranch |
Garage Spaces |
2 |
GLA |
1,544SF |
Basement |
Yes |
| Bedrooms |
3 |
Half Baths |
1 |
Type |
Detached |
Water Front |
No |
Lot Size |
14,832SF |
Fireplaces |
2 |
Just in time for Summer: a pool, central A/C and more! This 3 BR, 2.5 bath raised ranch on a
cul-de-sac offers plenty of living space indoors & outdoors - perfect for entertaining or spreading
out to relax. The main level offers a great flow through the Living Room, Kitchen, Dining Room and
(my favorite) the bright,light-filled Great Room with vaulted ceilings and fireplace.Two additional
rooms on the lower level are perfect for an office, media/play room, home gym or a second living
room. Sliding glass doors in the Great Room lead you to the deck overlooking the large, fenced yard
with in-ground pool, patio and shed. With so much space to enjoy, it's hard to think about sleeping,
but three good-sized bedrooms (primary en suite) are cozily tucked in to the main level. The two-car
garage & attic offer more space for storage. This great neighborhood is close to I-95, 3 Commuter
Rails, Amtrak, shopping,dining & entertainment at Legacy Place, University Station & Dedham Sq. Make
this home!
Listing Office: Donahue Real Estate Co., Listing Agent: Sheila Gallagher
View Map

|
|
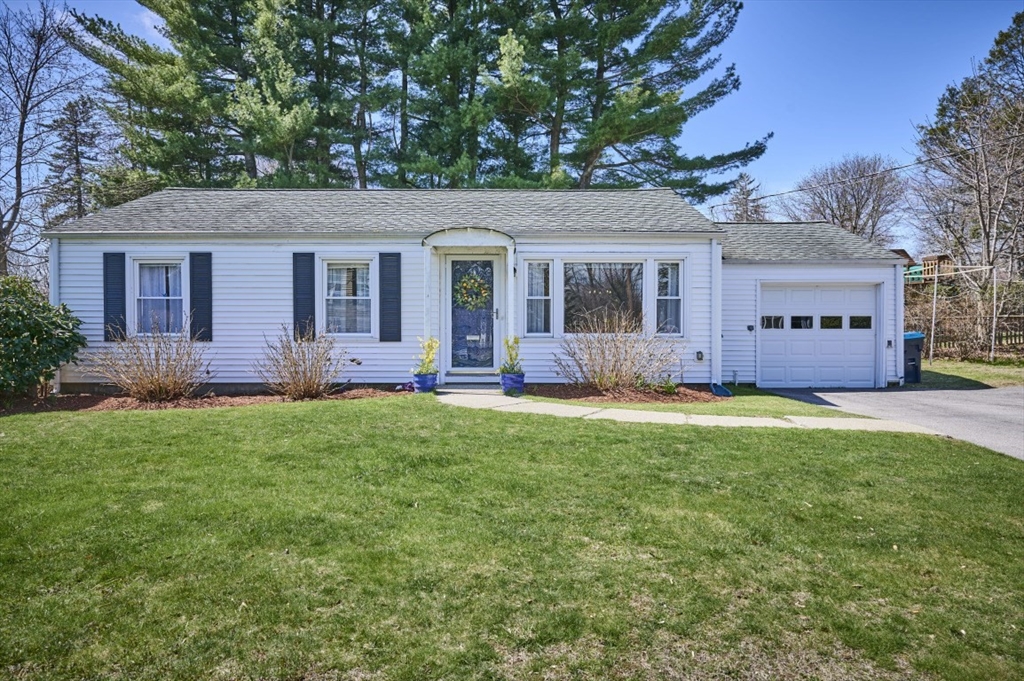
16 photo(s)
|
Shrewsbury, MA 01545-2806
|
Sold
List Price
$549,999
MLS #
73364290
- Single Family
Sale Price
$545,000
Sale Date
7/11/25
|
| Rooms |
6 |
Full Baths |
1 |
Style |
Ranch |
Garage Spaces |
1 |
GLA |
1,308SF |
Basement |
Yes |
| Bedrooms |
3 |
Half Baths |
0 |
Type |
Detached |
Water Front |
No |
Lot Size |
9,900SF |
Fireplaces |
0 |
Open House Canceled Move right into this bright and sunny 3 Bedroom Ranch, do nothing but unpack
your boxes. There are beautiful floors in this open plan home with a young kitchen, granite
countertop and stainless-steel appliances. The Bathroom has been updated with lovely tile floors.
The 3 Bedrooms have amply closest space plus there is a Linen closet in the hallway. The one car
garage has lots of shelving for extra storage. This home has a new hot water heater and gas heating
system which is ready for you to add a compressor outside to add your own C A/C. Enjoy the rear
patio in the large fenced in yard. It is close to shopping and restaurants and not far from route
495. Come see this wonderful home. Seller no longer need suitable housing.
Listing Office: RE/MAX Way, Listing Agent: Arlene Hanafin
View Map

|
|
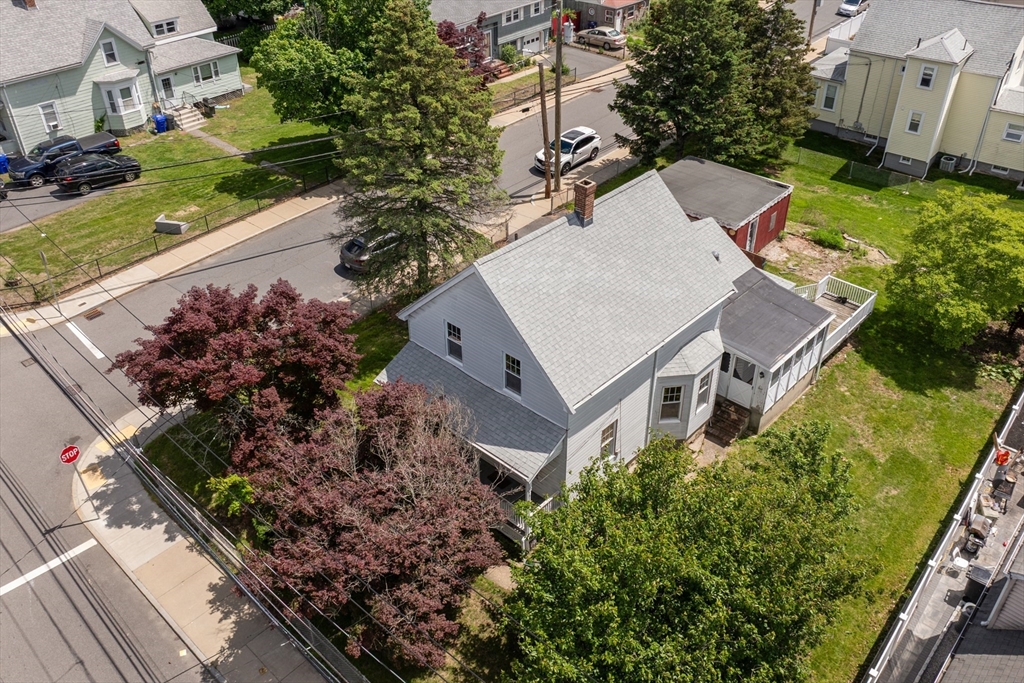
41 photo(s)
|
Boston, MA 02136
(Hyde Park's Readville)
|
Sold
List Price
$699,900
MLS #
73380820
- Single Family
Sale Price
$710,000
Sale Date
7/1/25
|
| Rooms |
7 |
Full Baths |
1 |
Style |
Colonial |
Garage Spaces |
2 |
GLA |
1,397SF |
Basement |
Yes |
| Bedrooms |
3 |
Half Baths |
0 |
Type |
Detached |
Water Front |
No |
Lot Size |
11,109SF |
Fireplaces |
0 |
Calling all developers, contractors and handy-persons, just a few blocks from the Readville commuter
trains, this farmhouse colonial sits on a beautiful corner lot with potential to sub-divide and
build new...11,106 Square Foot Lot! Fantastic location. Available for the 1st time in 3
generations, the home itself has been well-cared for and is clean but needs a fresh interior coat of
paint and floors refinished. Bathroom is updated and roof and systems are in good shape. Large
eat-in kitchen with plenty of solid wood cabinetry and pantry space. A lovely, covered and screened,
3 season room with slate flooring is the perfect area to relax with your favorite beverage rain or
shine. Formal dinning room with bay window, built-in hutch and oversized closet and formal living
room. 3 good size bedrooms up. 2 car garage in need or repairs. Easy access in or out of the city,
nearby highways and shopping at Legacy Place and University Station. Opportunity knocks!
Listing Office: RE/MAX Way, Listing Agent: The Watson Team
View Map

|
|
Showing 59 listings
|